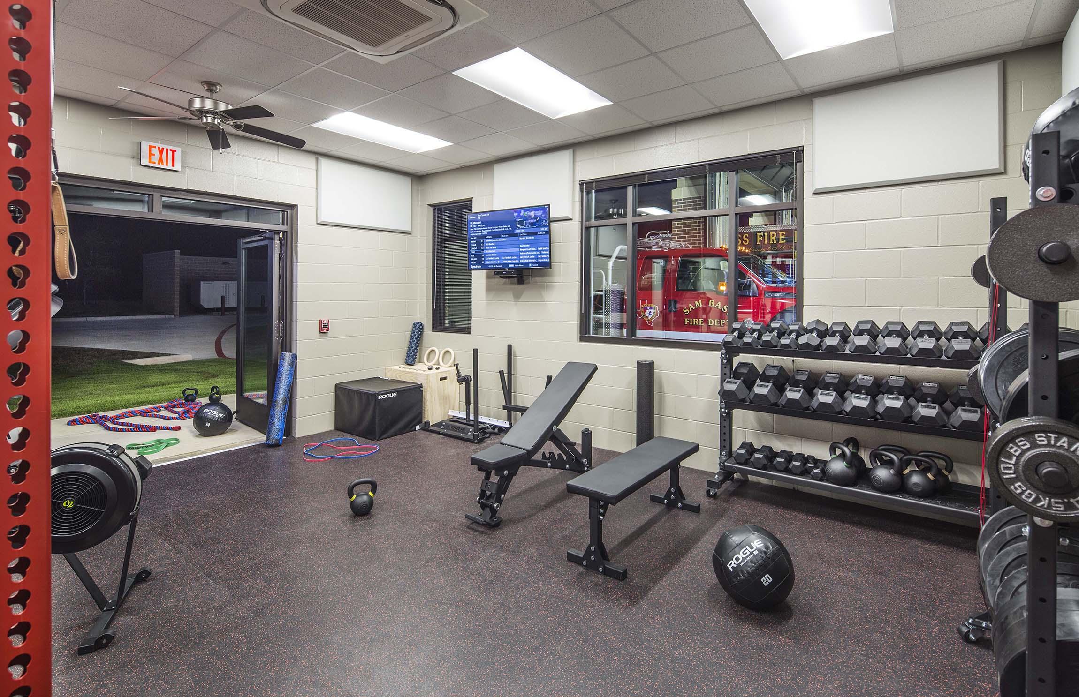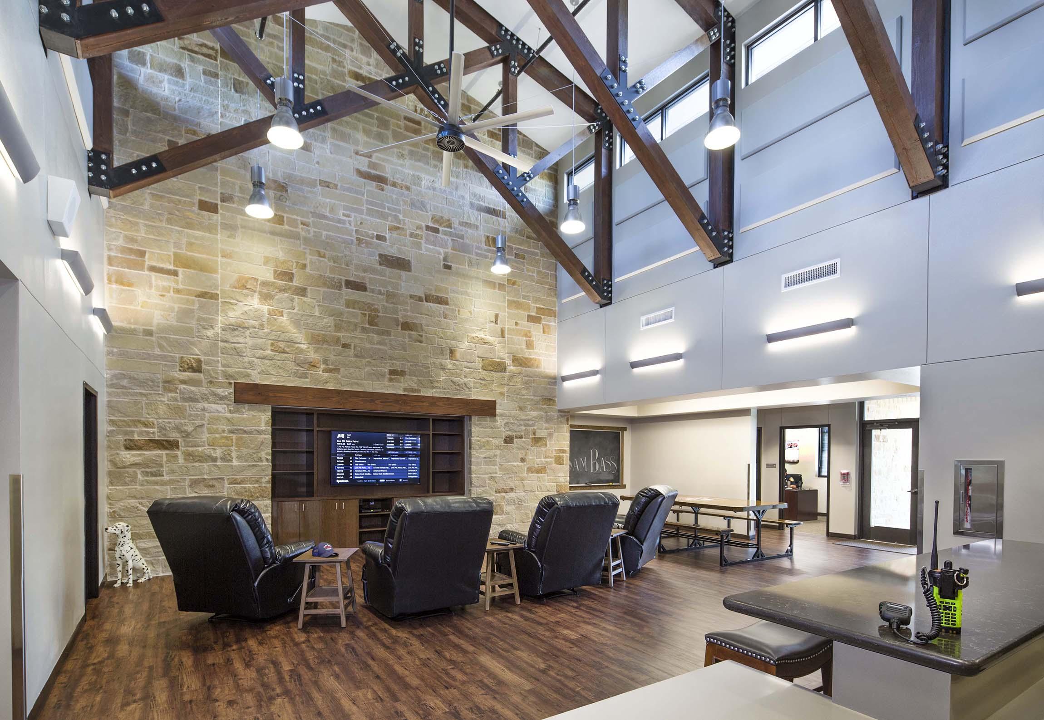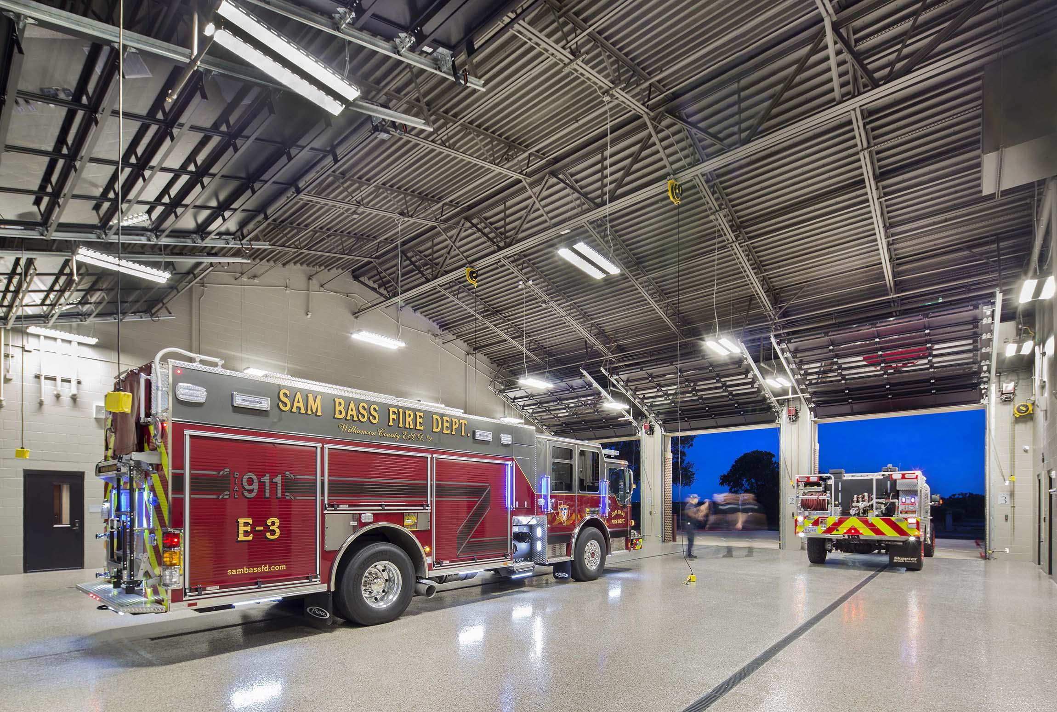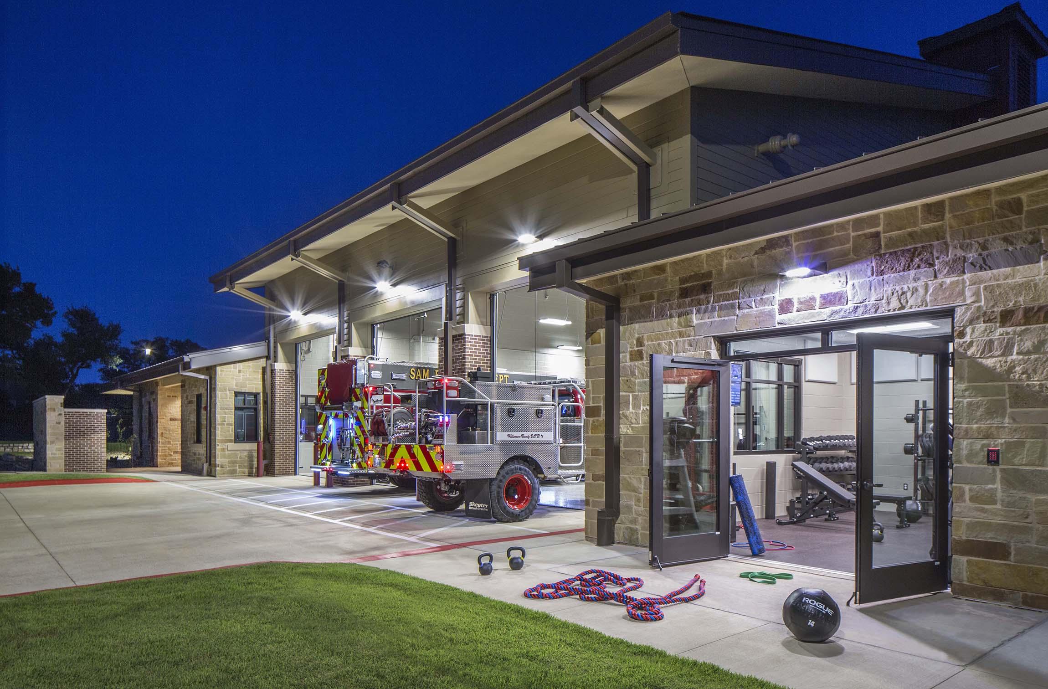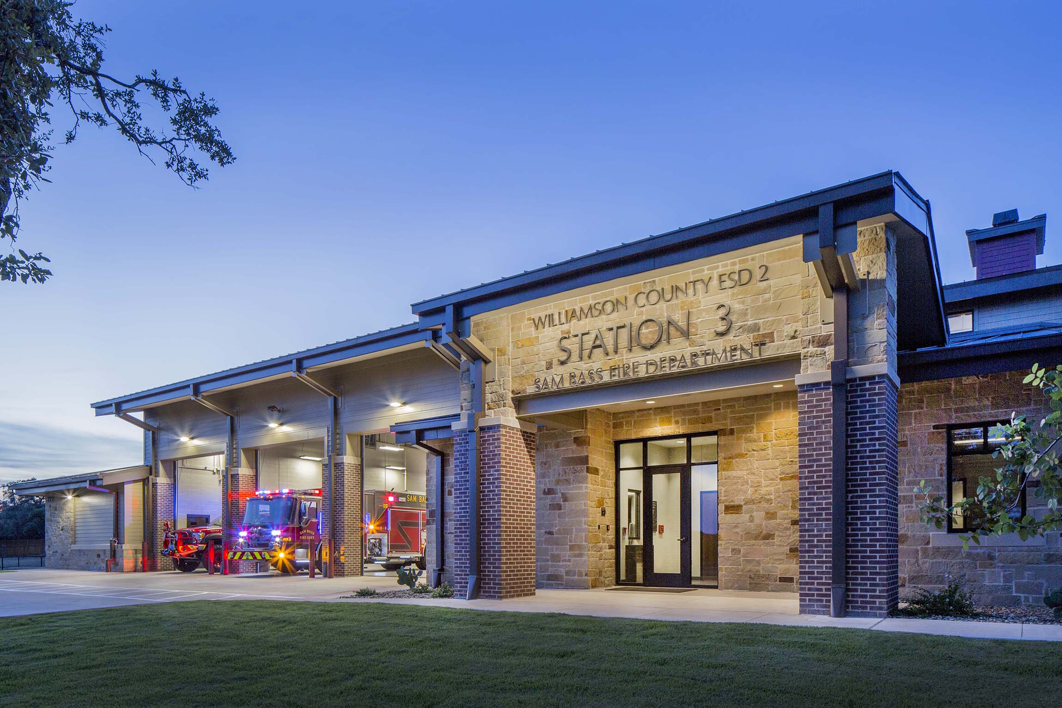
Creating a safe and healthy second home for firefighters while being a good neighbor was the project’s mission. We designed an 11,050 SF, 3-bay drive-thru substation to serve this established yet rapidly growing neighborhood. The future EMS has its own living quadrant with three single sleeping dorms, bathroom, and EMS office. There are individual sleeping rooms with a desk for four firefighters with access to universal lockers, two shower/toilet rooms, and laundry are nearby. Different call volumes recognize the separation of the two services. The kitchen, dining, and living space are located in a “great room.” A pair of four-foot-wide doors were provided in the fitness area to allow large equipment transfer and encourage CrossFit type training activities.


