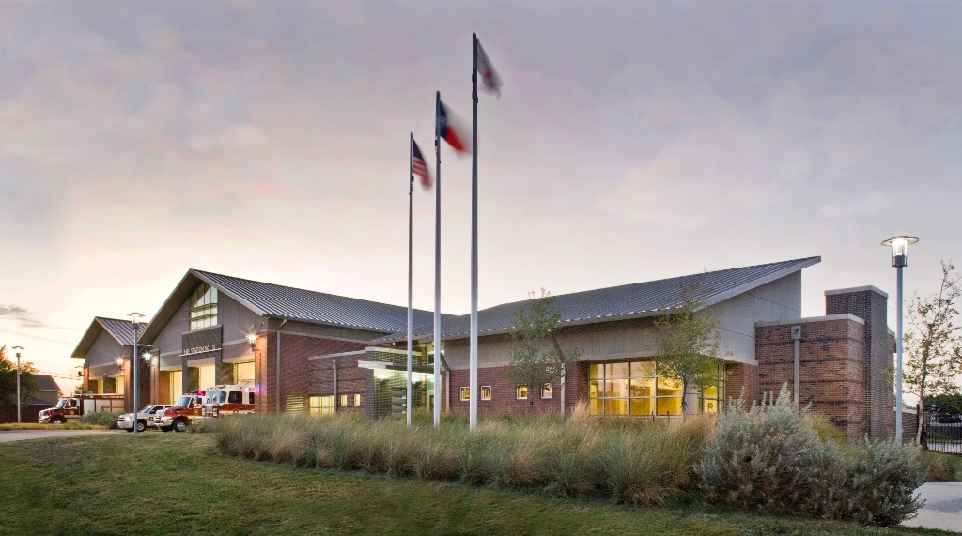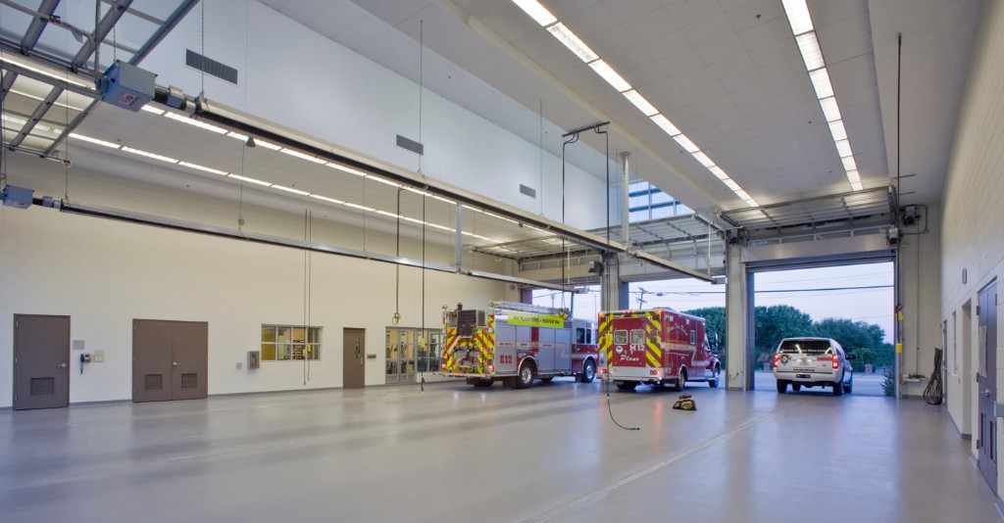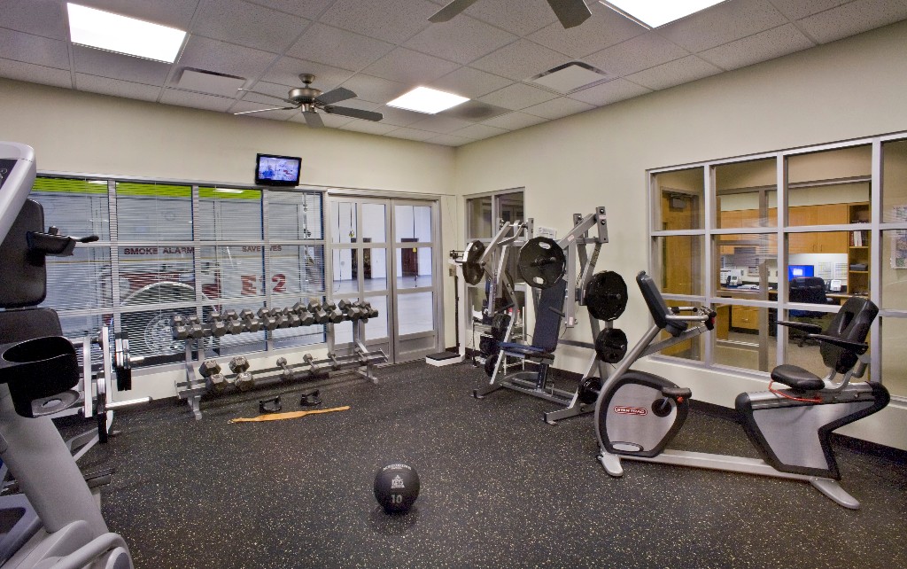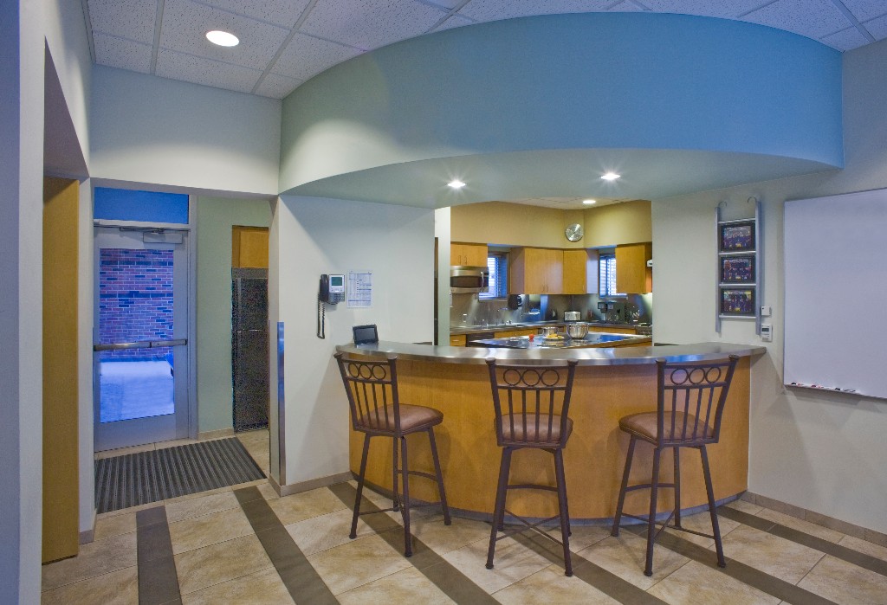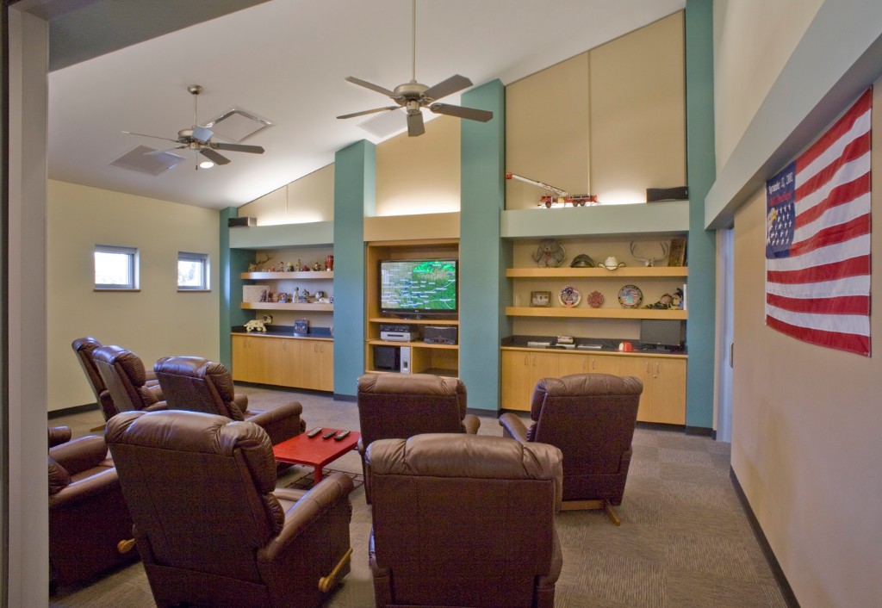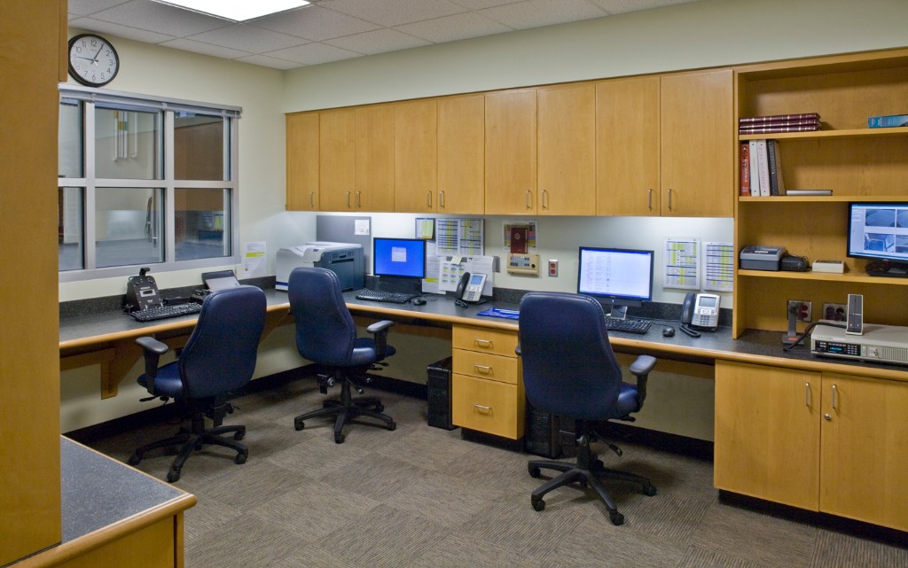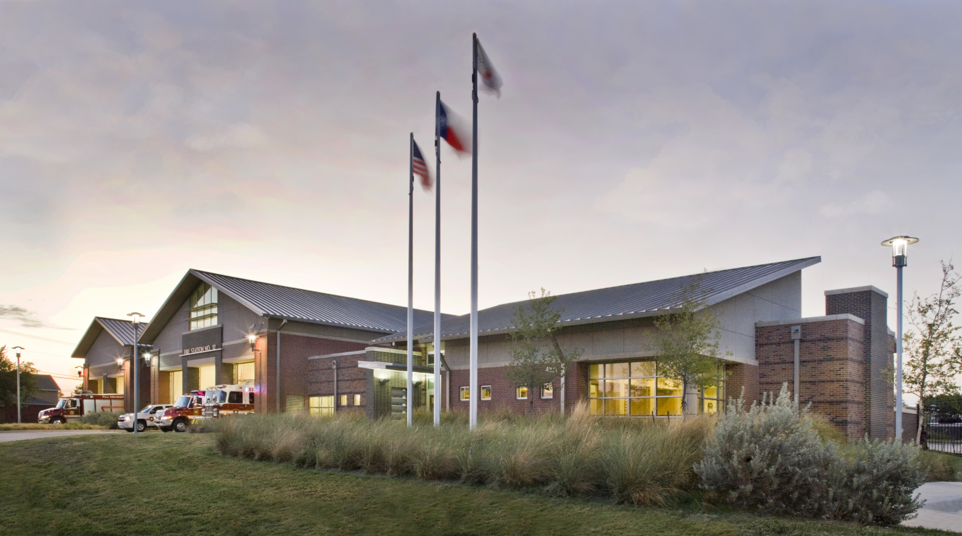
This project is designed as a campus of fire services facilities including The City’s Fire Station 12, a Logistics building and an EOC / Training Facility for the City of Plano. The 17,500 sf Fire Station includes 5 apparatus bays, a separate hazardous materials bay and storage facility, sleeping for 11 firefighters, dayroom, dining, fitness room, study, Officer’s office and support spaces. The 16,400 sf Emergency Operations Center includes 3 large multi-purpose rooms for Planning, Logistics, and Operations which also serve as training rooms, as well as 5 conference rooms of various sizes, multiple offices, Sim-man Training rooms, Auditorium / Press room, and support spaces. The 10,000 sf Logistics Warehouse includes warehousing and maintenance spaces for protective clothing, support services equipment, and bulk EMS storage. It also contains multiple offices, a conference room, break room, an enclosed vehicle loading bay, and loading dock / receiving room. The E.O.C/Training facility is designed as a hardened/secure structure and the site is designed to provide secure zones during an E.O.C. event as well as separate public and emergency vehicle traffic patterns. The entire campus is being designed to be LEED™ certified.

