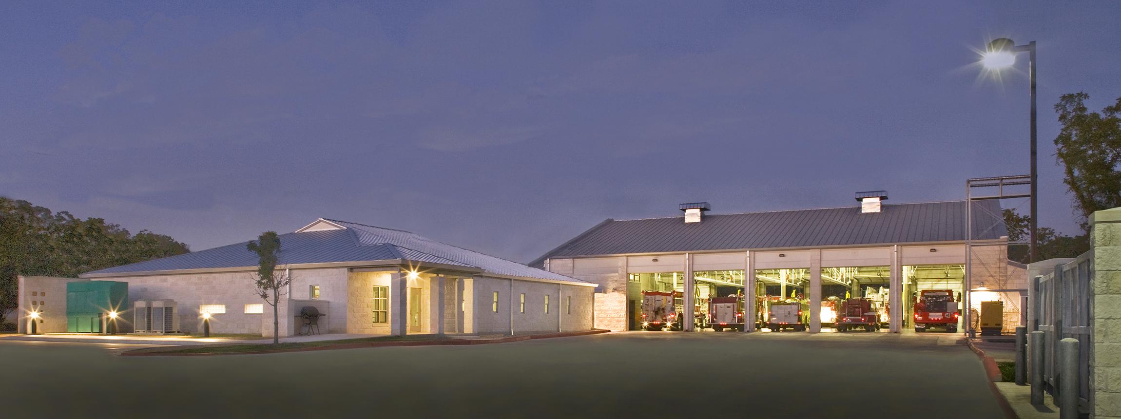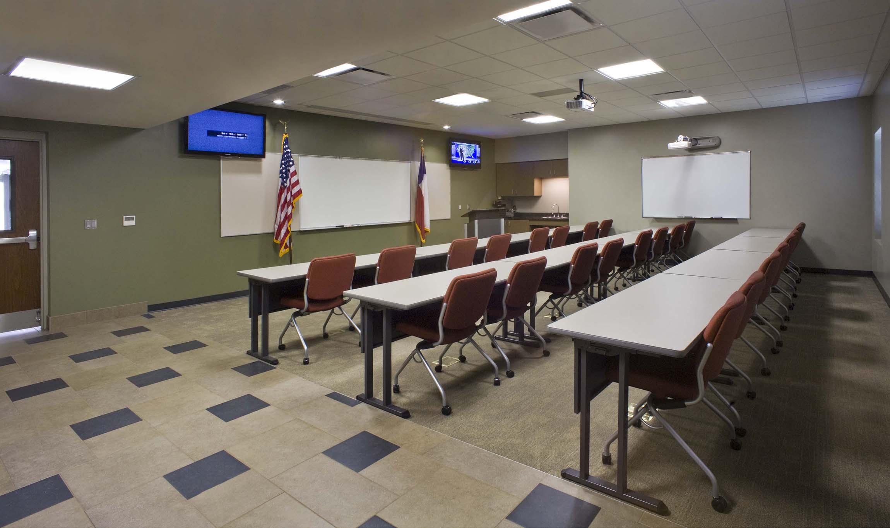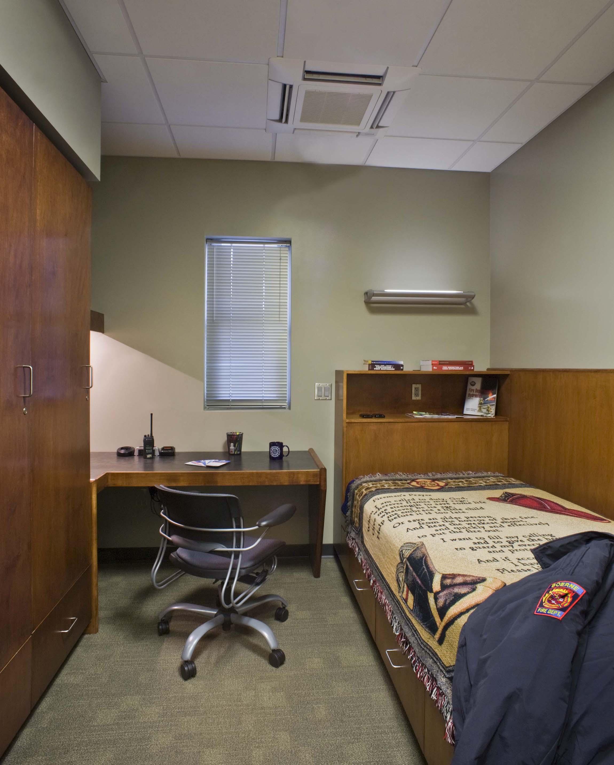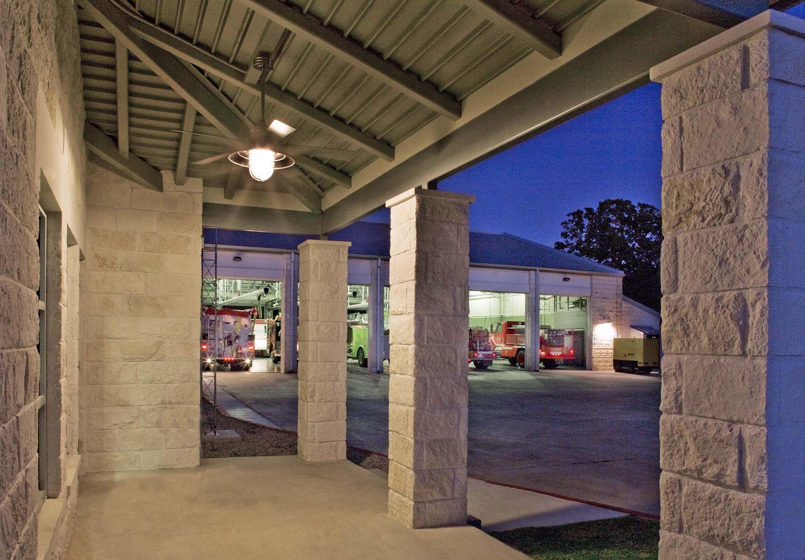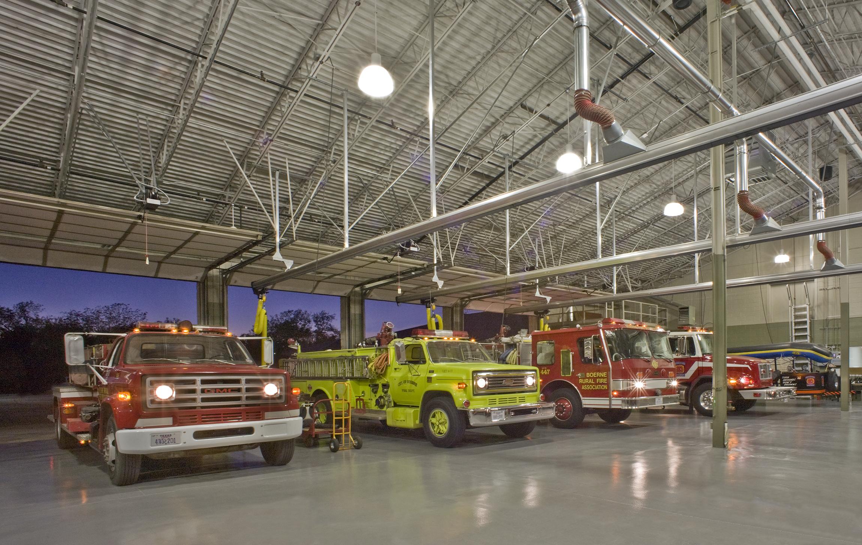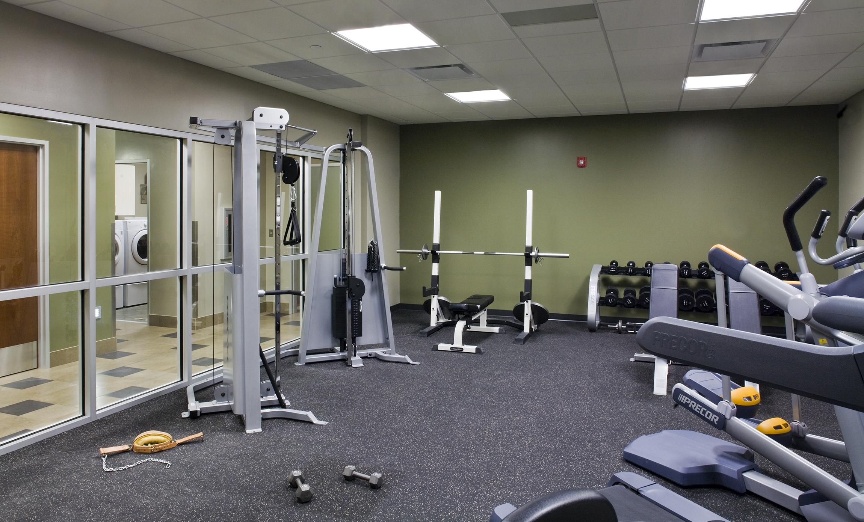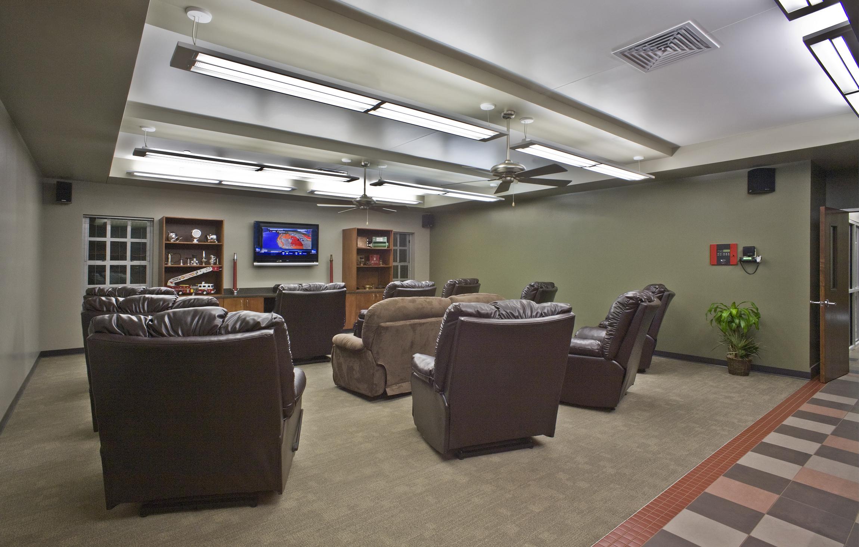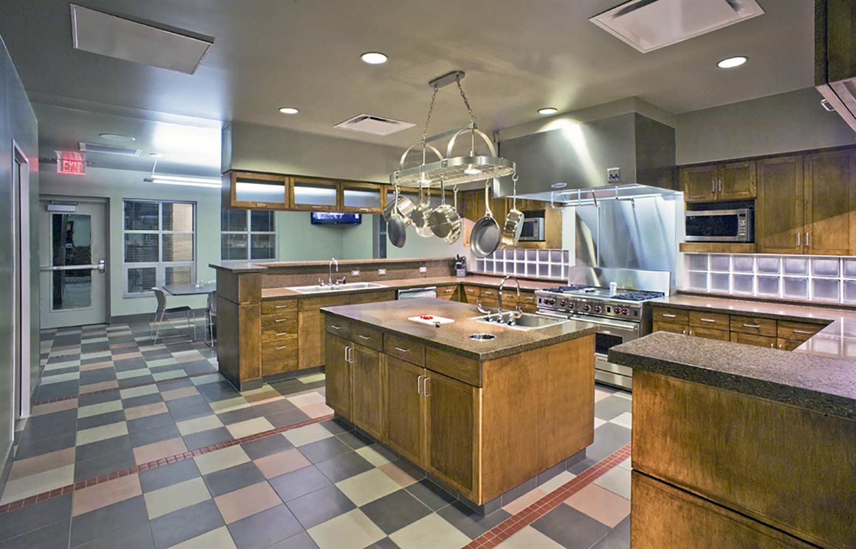
Boerne Fire Station included renovations and additions to an existing six bay station opened in 1988. Originally built to house a small full-time staff with volunteers, the interior was demolished and reconfigured for needed offices with meeting space, conference room, EMS/hazmat storage, water rescue/scuba storage, ADA compliant restrooms, and technology upgrades. The addition included a training room, fitness room, dayroom, kitchen, dining, and ten sleeping rooms. The existing six-lane drive-through apparatus bay was outfitted with a source capture system, new light fixtures, SCBA room, decontamination/extractor room, workroom, and 36 bunker gear storage units. Both the renovation and expansion comprised 11,227 SF of space.


