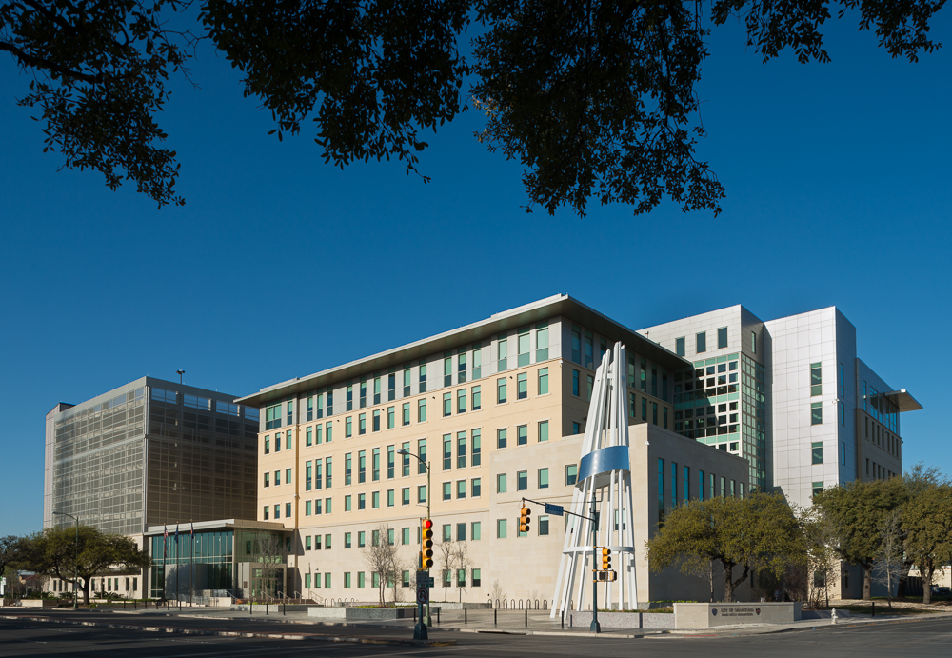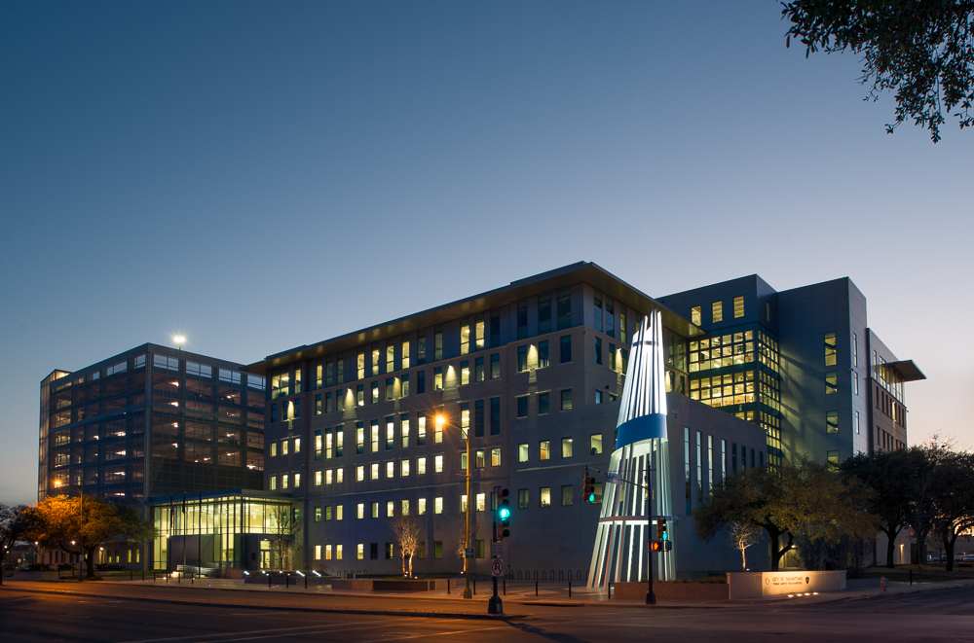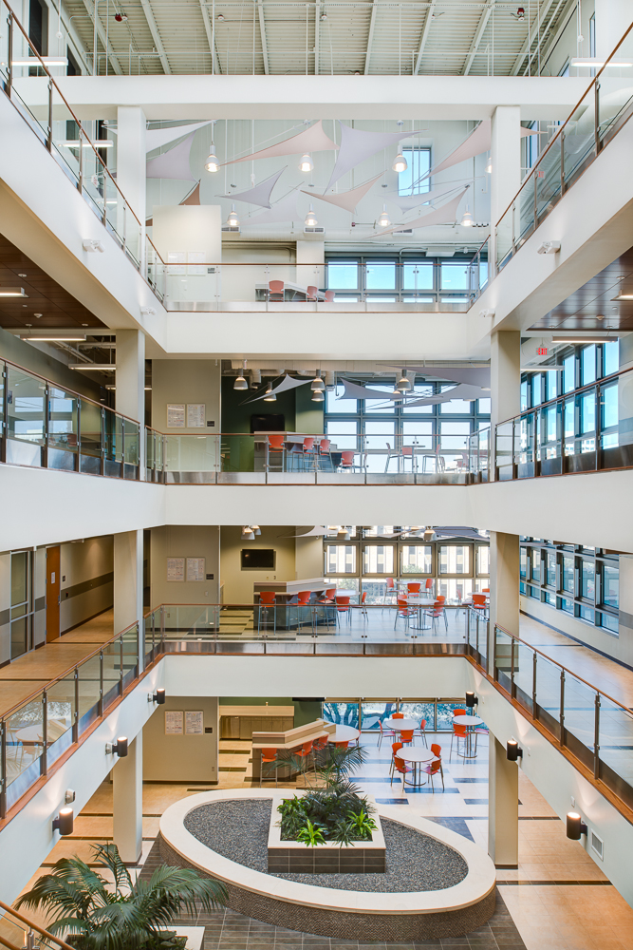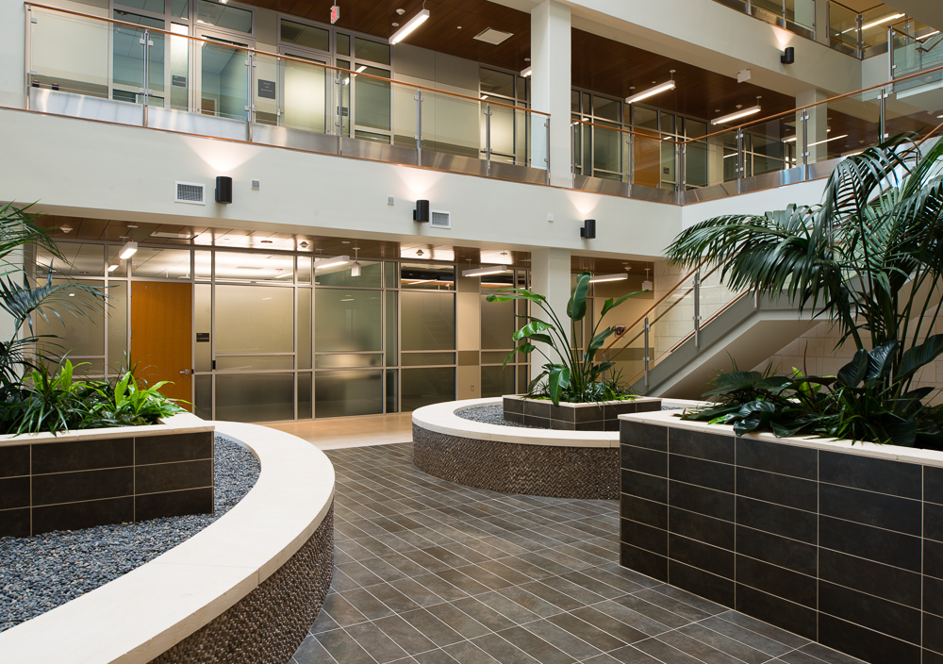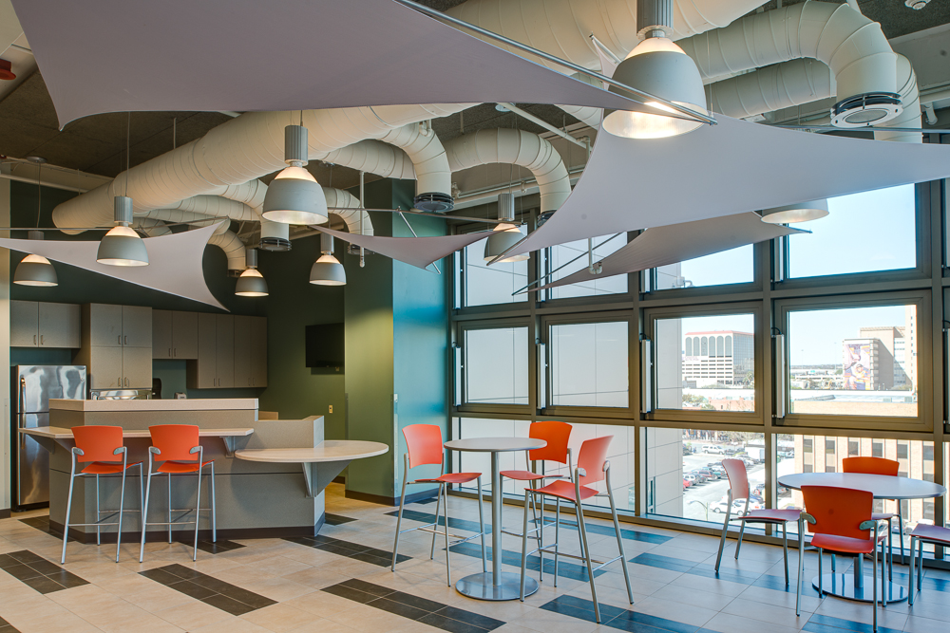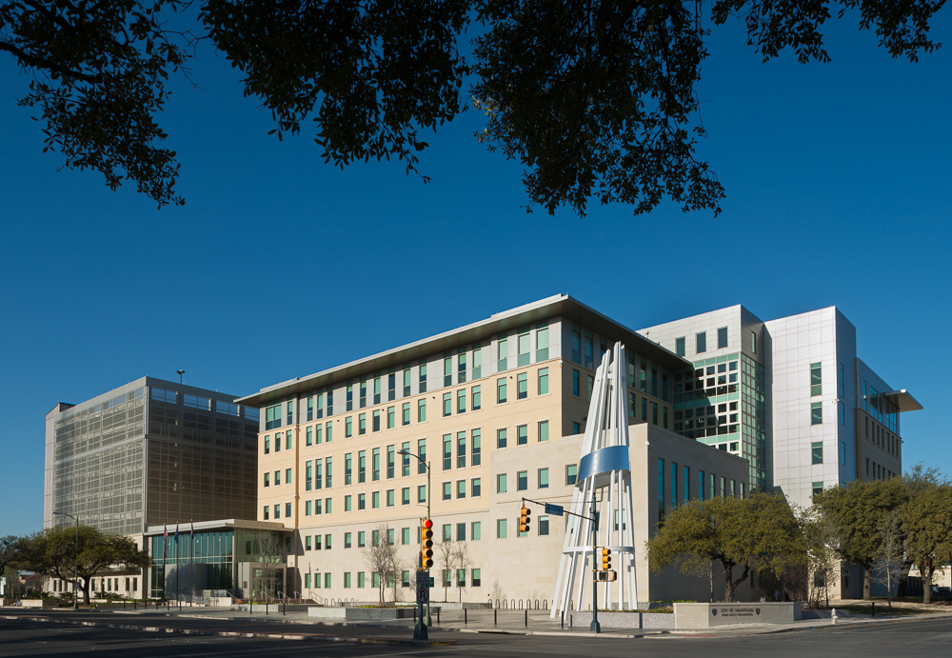
The interior planning for the Public Safety Headquarters is developed around strong, clear separation of public and staff circulation, and open, clearly organized internal staff circulation. The two story entry pavilion is flooded with natural light creating an open and welcoming environment. A security control desk is located with visual control of all public access into both the administration building and police & fire records located on the first level of the parking garage. A ceremonial stair located just within the security perimeter of the lobby leads to a second floor mezzanine. Once past the main security perimeter, separate public elevators move visitors vertically in the building. At each floor public access is held to restrooms and limited visitor waiting rooms. The openness of the entry pavilion along with the limited, controlled visitor movement in the building, combine to create a public safety facility that is inviting and user friendly while simultaneously providing a secure and safe environment for city staff.
An open light well at the building core brings natural light deep into the interior of the building, reducing energy usage and creating a healthier more enjoyable work environment for the staff. The four-story light well creates a strong organizational & orientation device. The various Police departments are organized around the light well and building core circulation. An internal stair connects the third thru sixth floors aiding in inter-departmental circulation speed and efficiency. Visual connection and interaction between floors and departments creates a sense of openness & teamwork. Common areas and break rooms located at the north end of the light well and circulation loop provide opportunities for casual interaction and communication between staff and departments.

