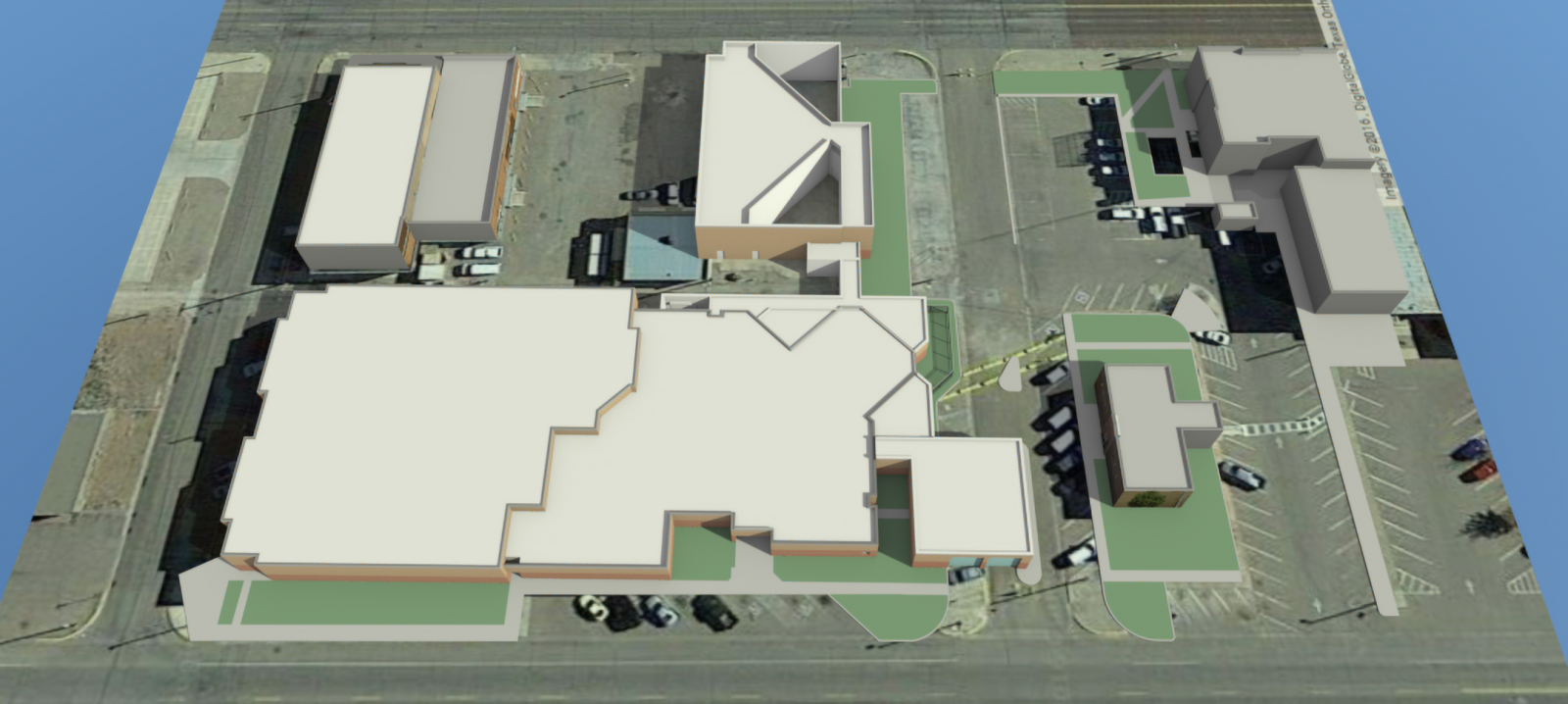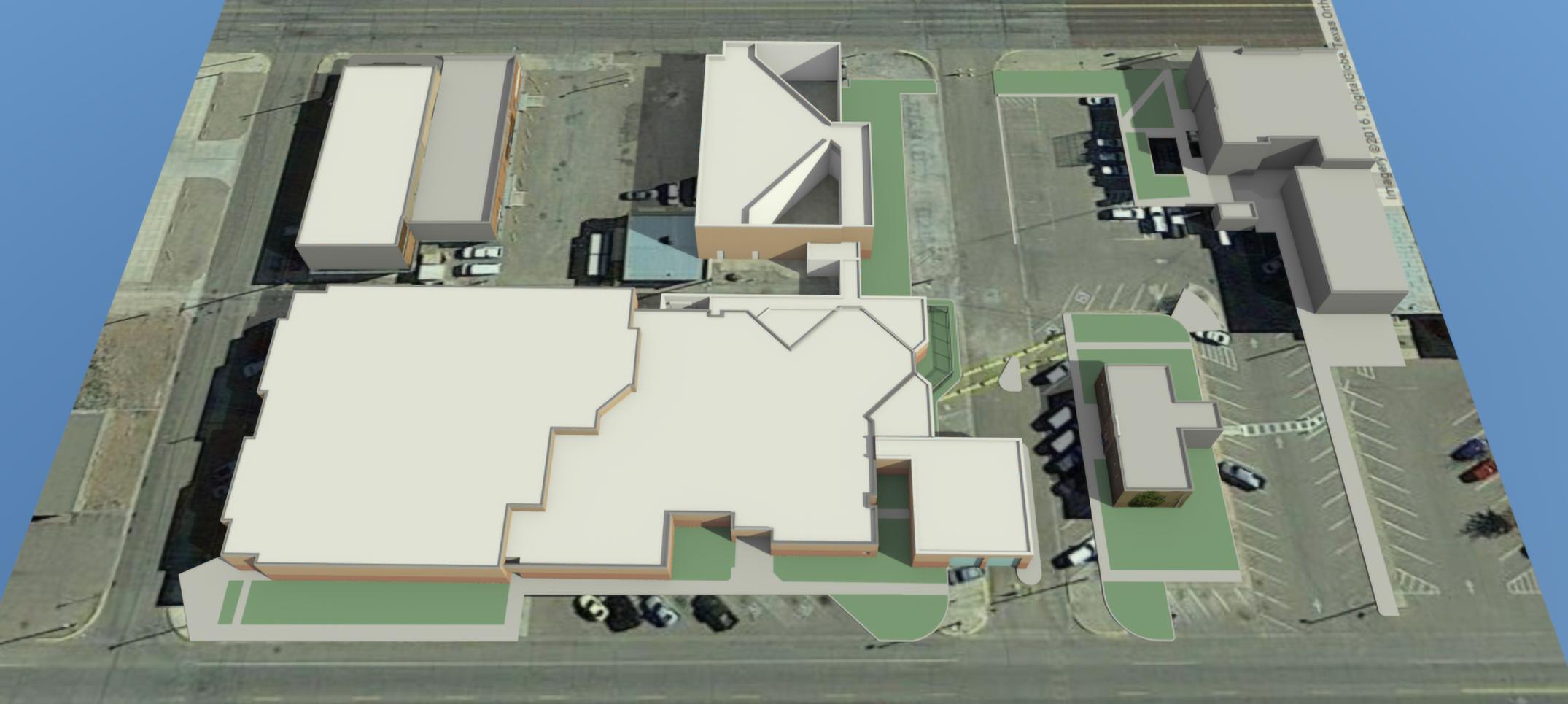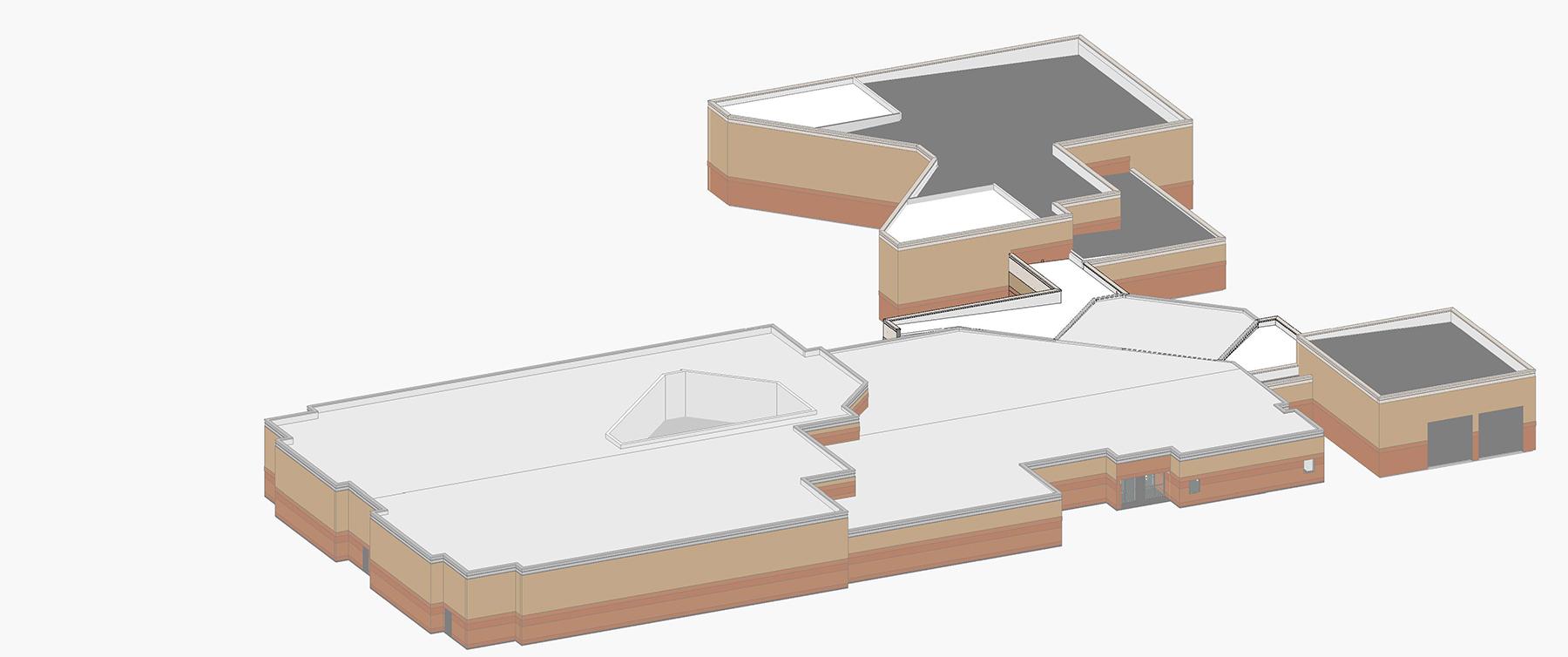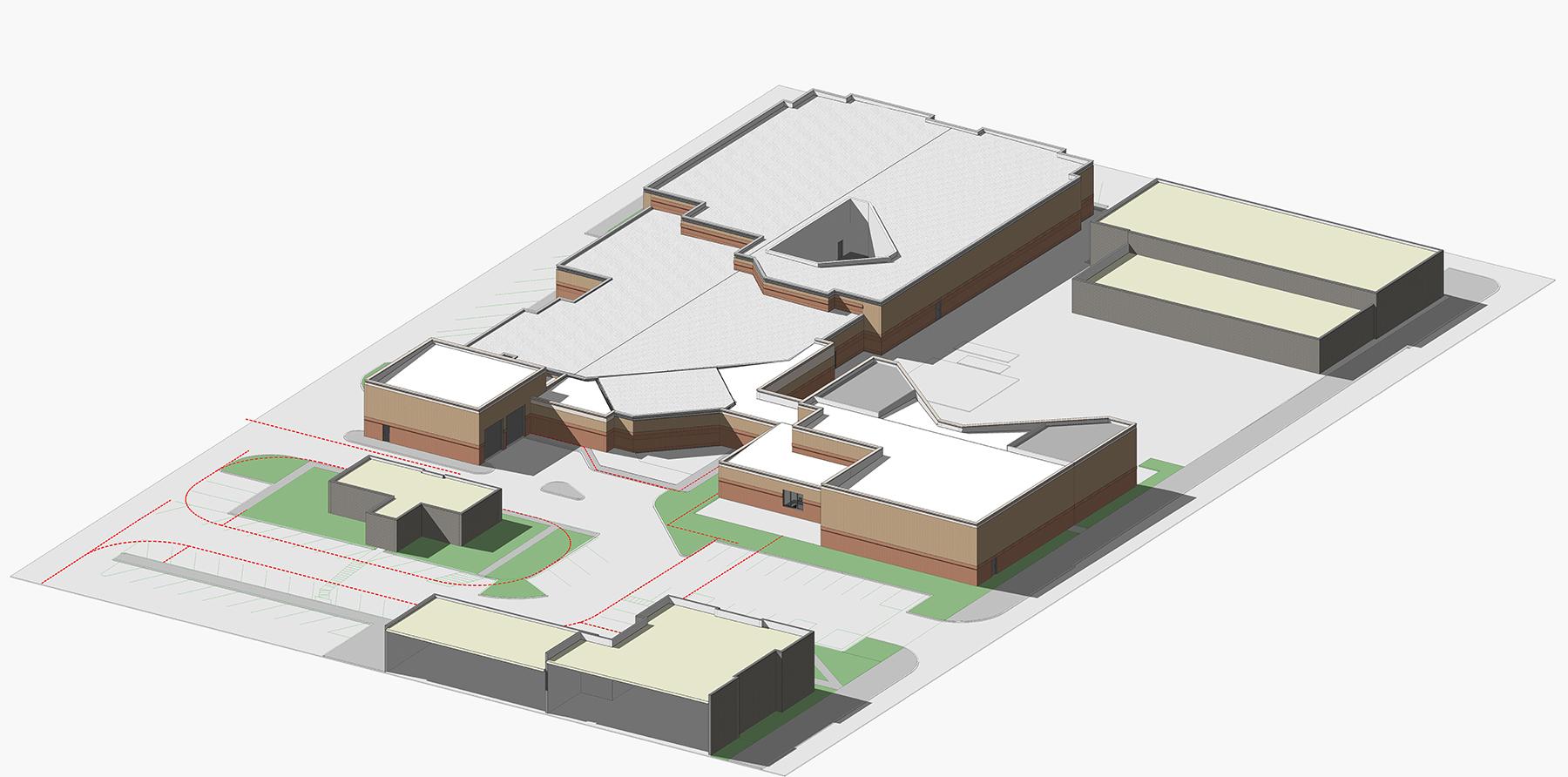
Creating a jail facility where Curry County could house all of its inmates in one space was the mission of BSW and ASA Architects. Our team’s plan included a renovation and addition design to maximize connectivity, integrate technology between centers, and improve inmate movement. BSW led the programming and design of the facility, assisted with construction document (CD) production, and produced the detention equipment documents.
The 17,848 SF facility includes:
- 96-beds District Clerk
- 48-beds current
- 48-beds future
- Medical area
- Sick cells
- Exam area
- Administration space
- Inmate property storage
- Pre-booking area (connects existing and new housing areas)
- New sallyport
- New booking/inmate process center
- Secure holding cells
- Open seating area for men & women
- Staff dressing room
- Office space




