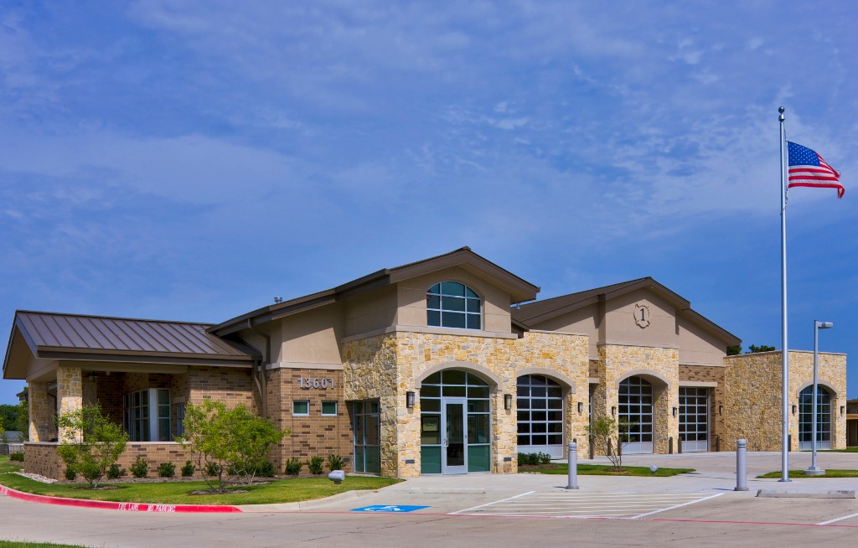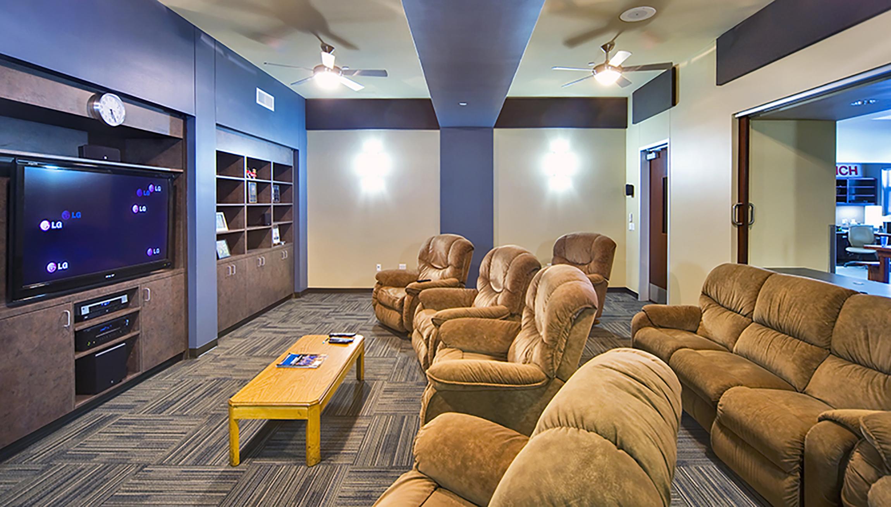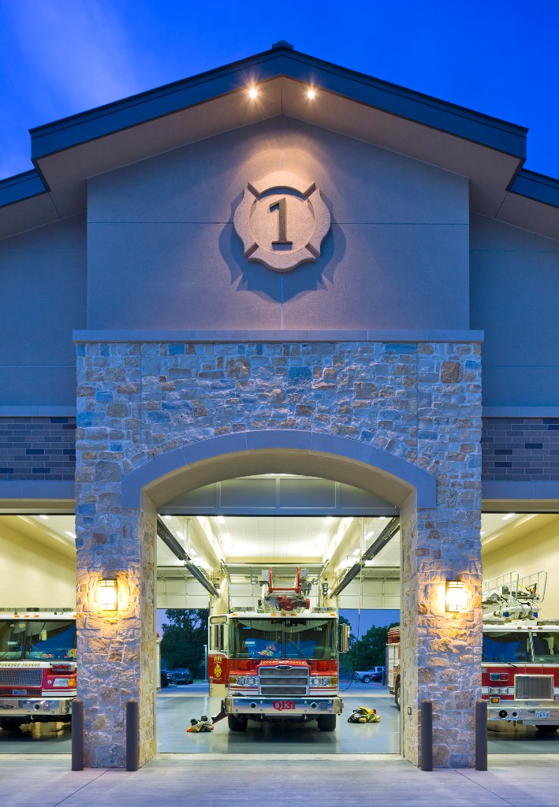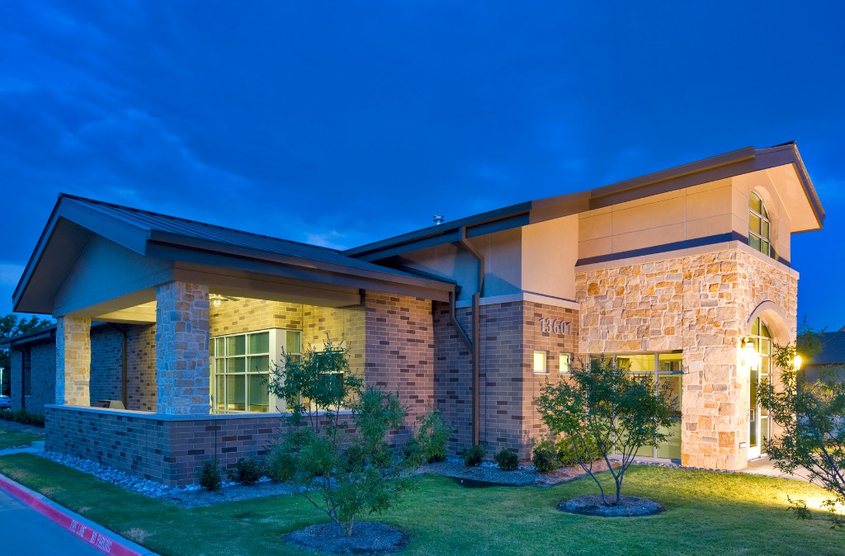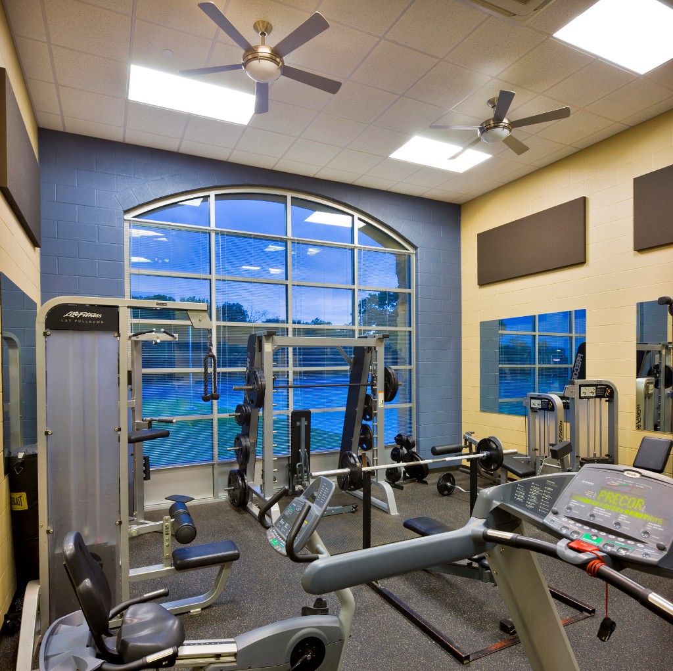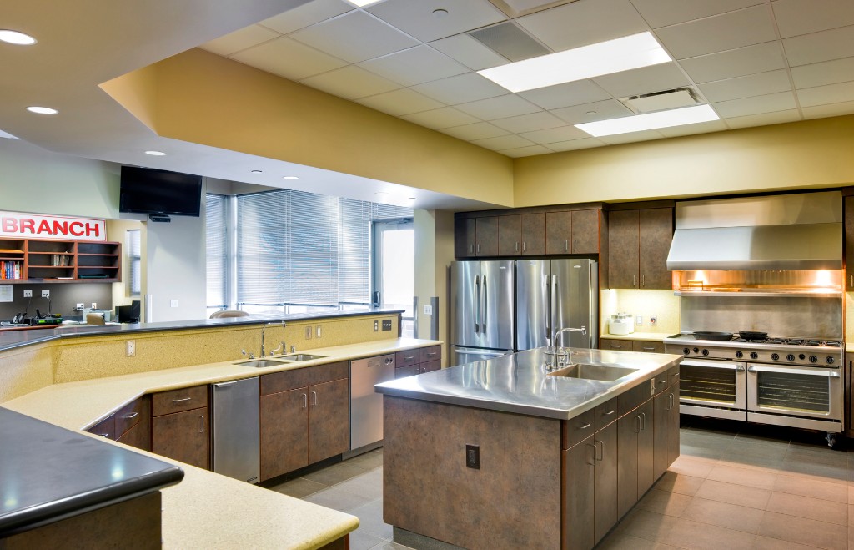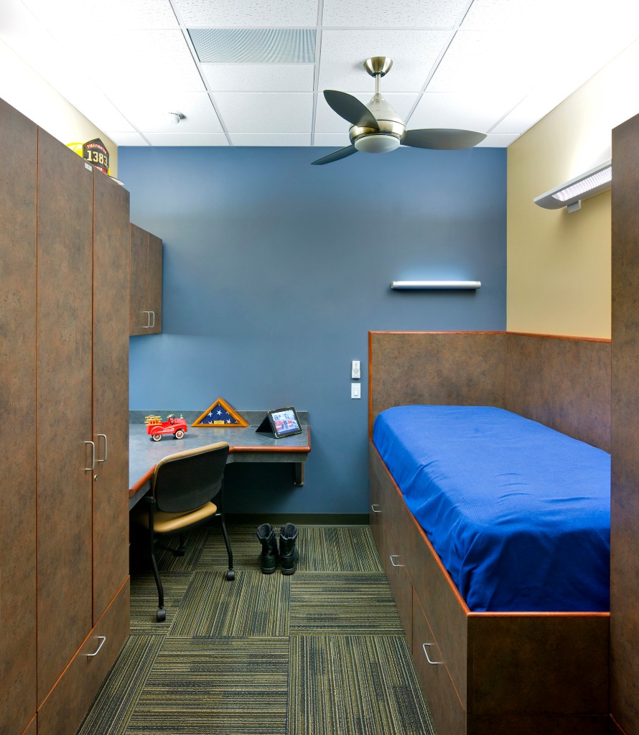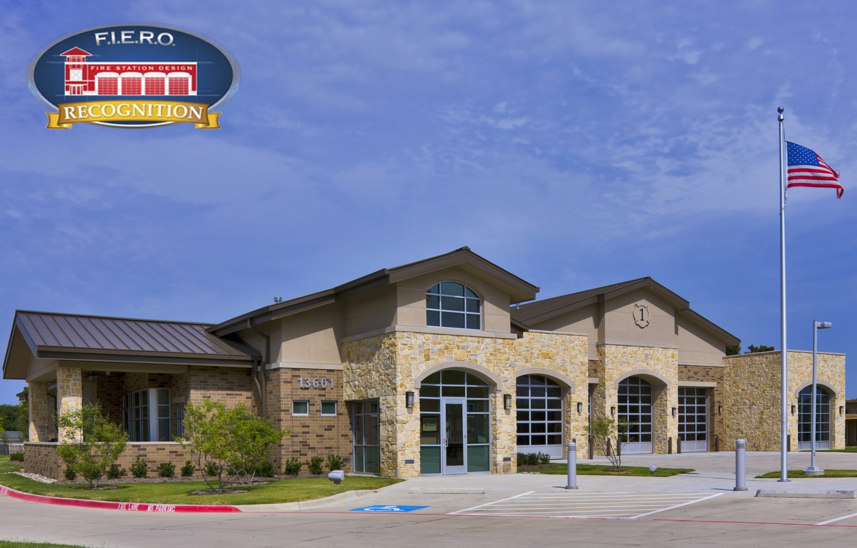
Situated on a 2.3-acre site, this station’s exterior was designed to complement the surrounding residential neighborhood. The facility includes three drive-thru bays and one back in bay. The living room is separated from the kitchen and dining areas by pocket doors for acoustical reasons, but can be opened up when needed. The kitchen is equipped with individual shift lockers and accommodates cooking for eleven firefighters. Private bunk rooms, and single-user toilet facilities, promote sleep and non-gender specific access. Two offices and support are provided for station officers.

