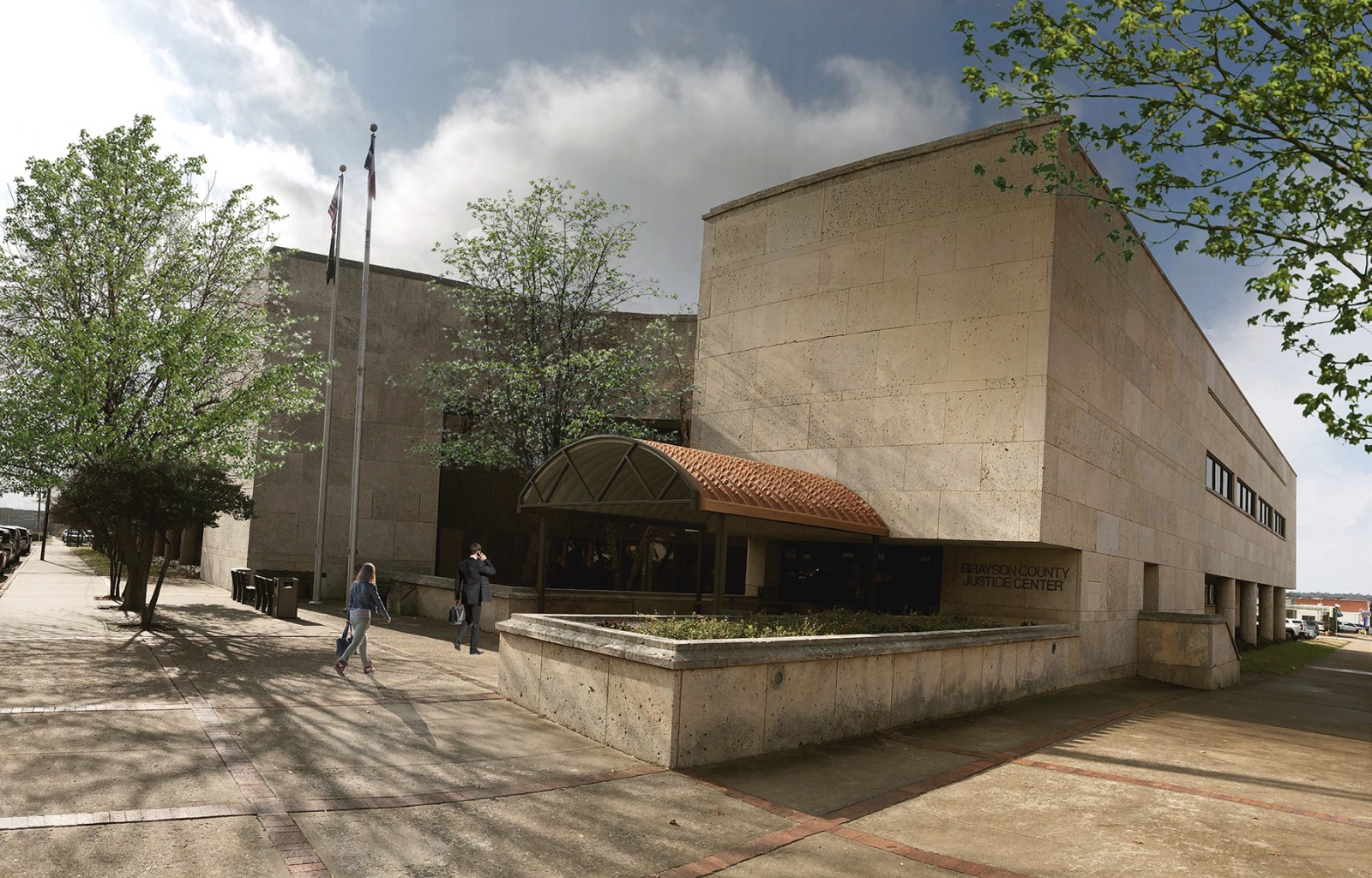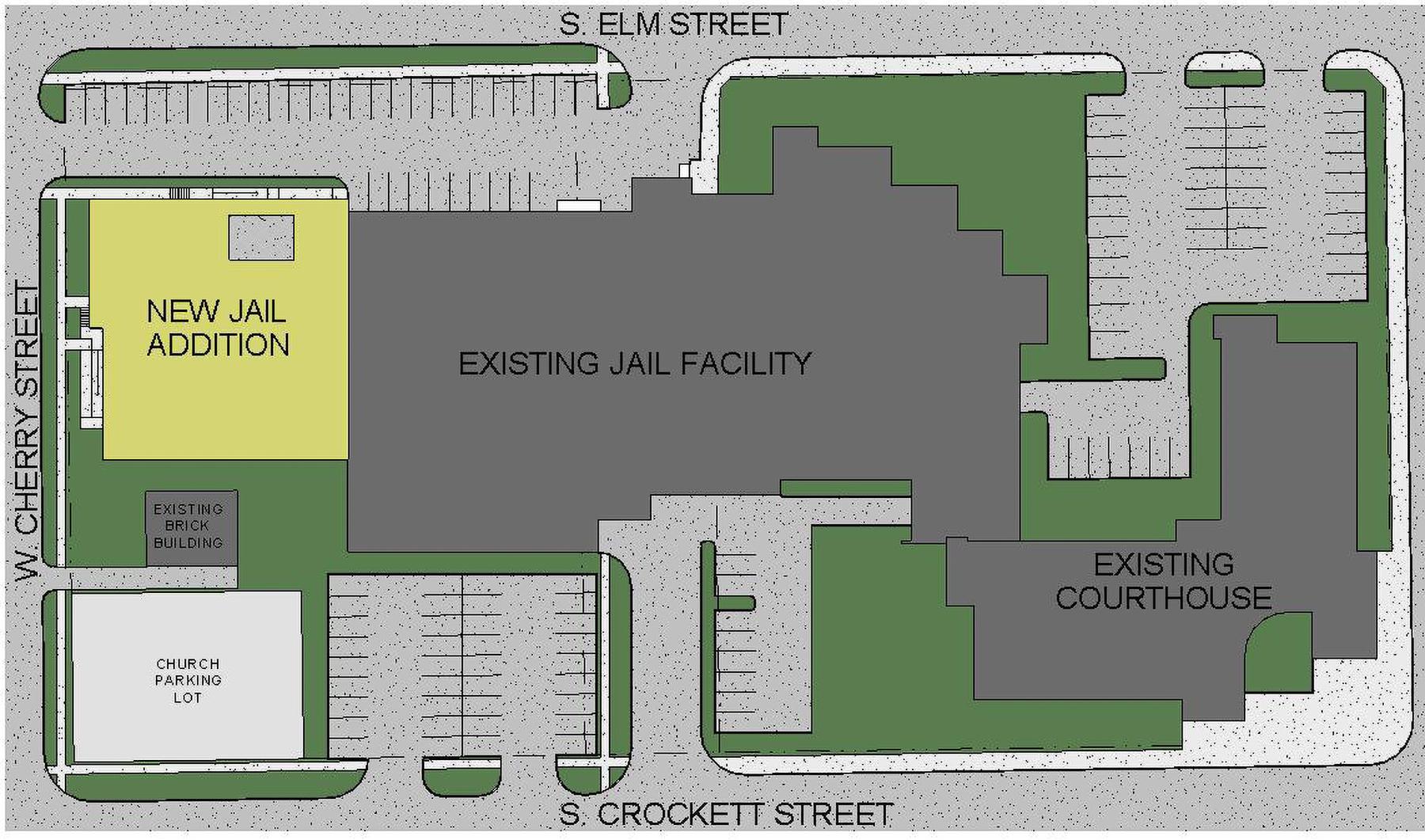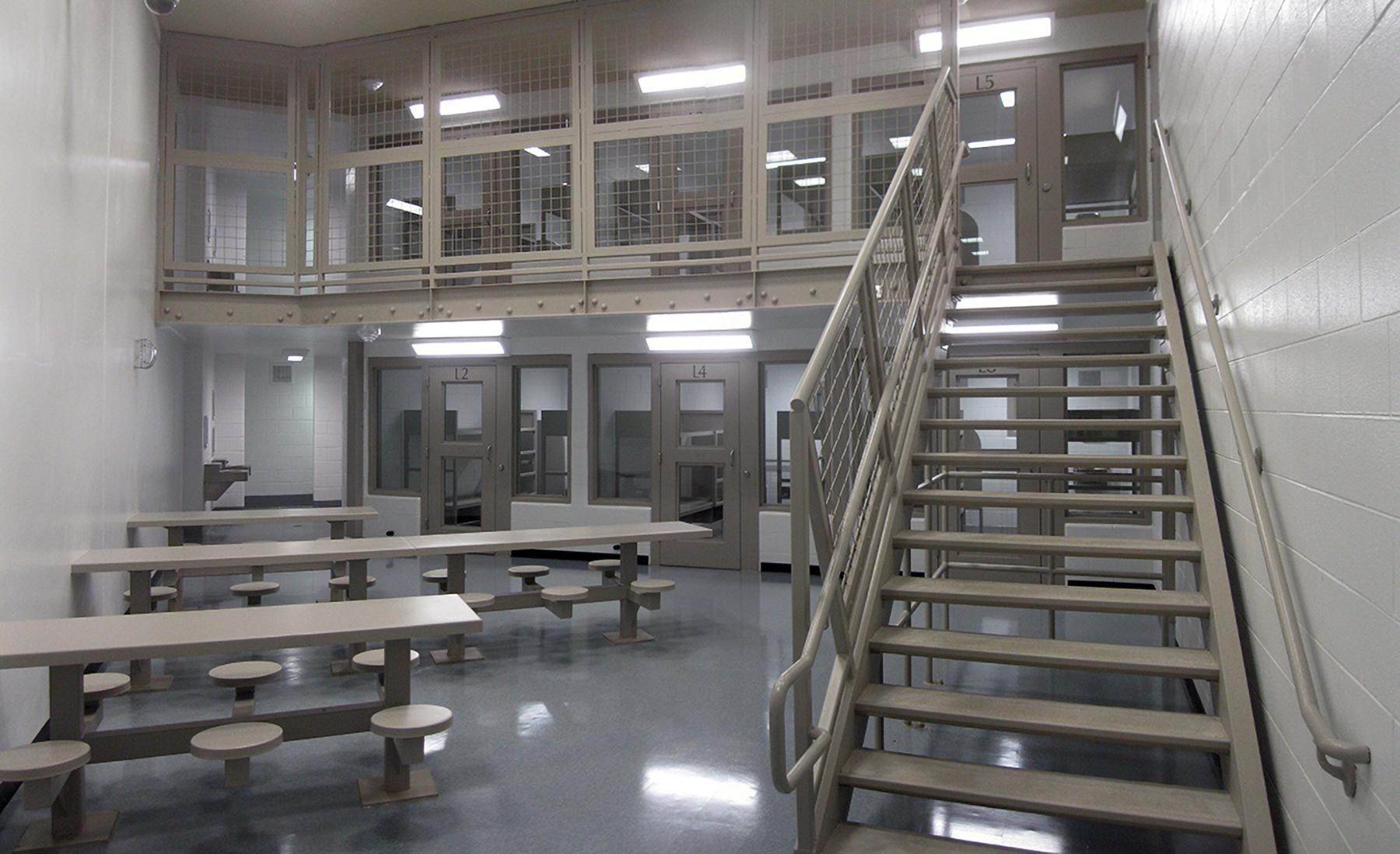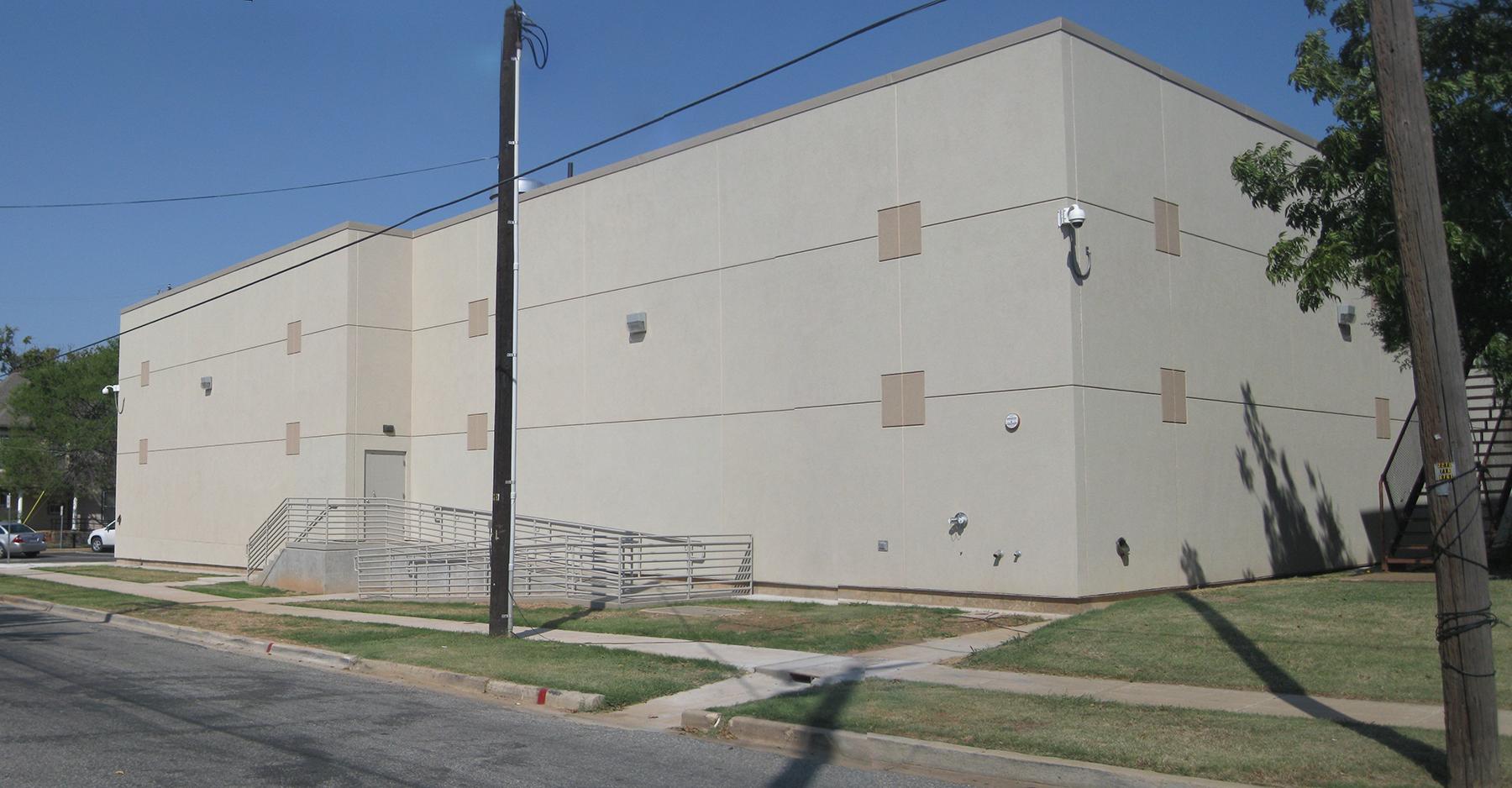
The county’s design directives for this 16,365 SF jail addition and renovation project were efficiency, security, and supervision. The challenging site required a small footprint leading to a stacked cell solution. The housing design includes 96 male inmate beds under indirect supervision in four-person housing and single cells on the floor and mezzanine levels. An elevated staff position and a roving staff member allow extensive staff observation. Separation cells, outdoor exercise, and program space are near the housing cluster to minimize inmate movement.
The facility includes:
- Medical
- Foodservice
- Laundry
- Jail administration
- Visitation
- Booking
- Storage
- Upgraded security features included:
- Security intercom and paging system replacement
- Electronic control systems
- Touch screen control and management systems
- Video surveillance system
- Uninterruptible power systems



