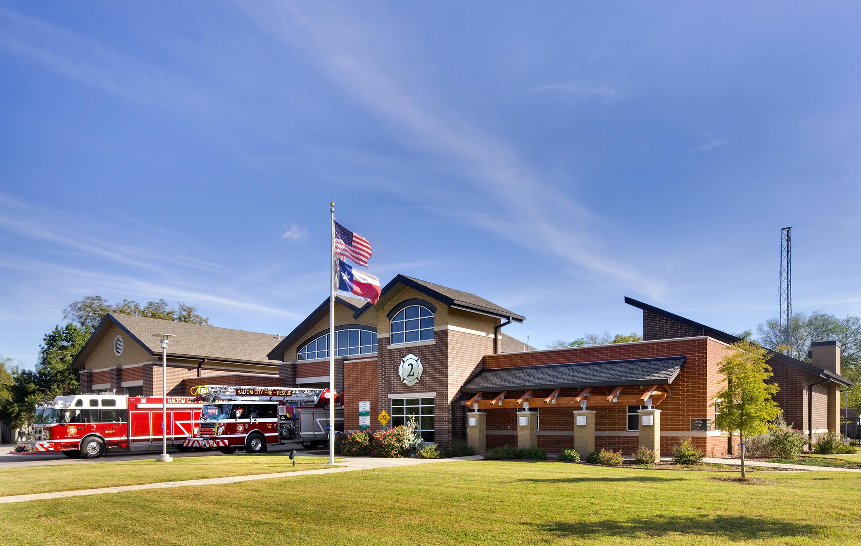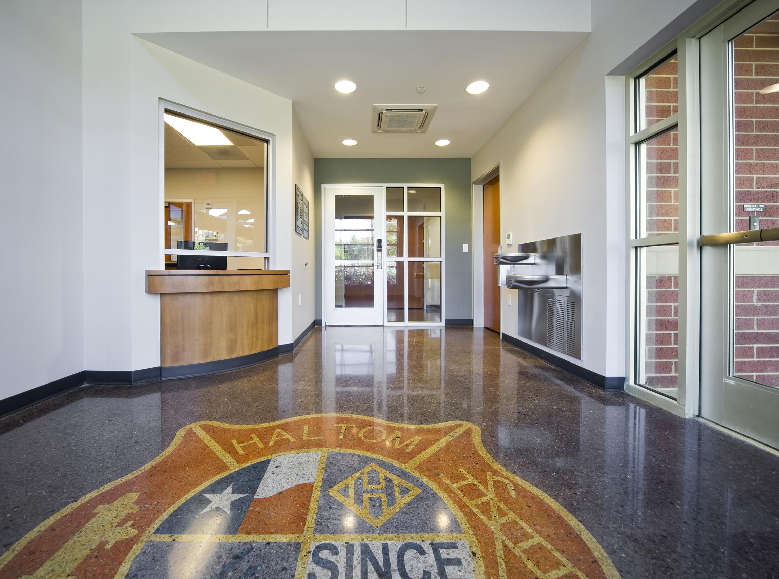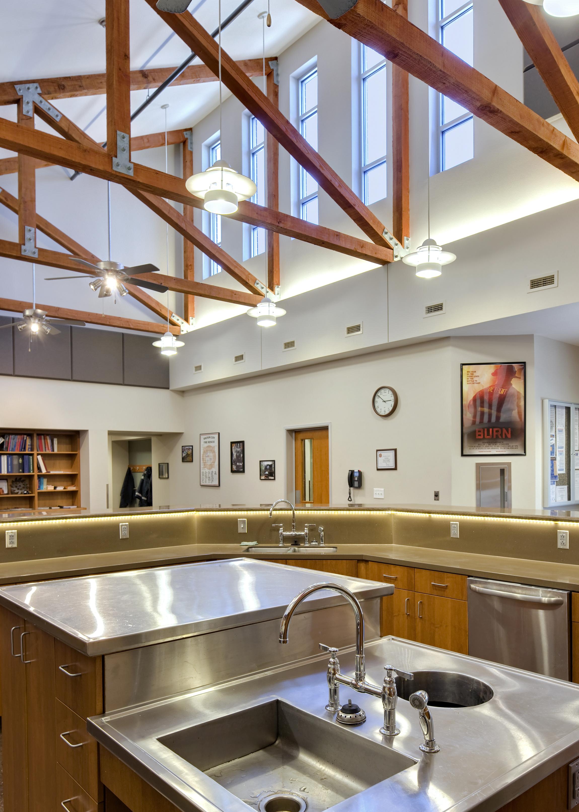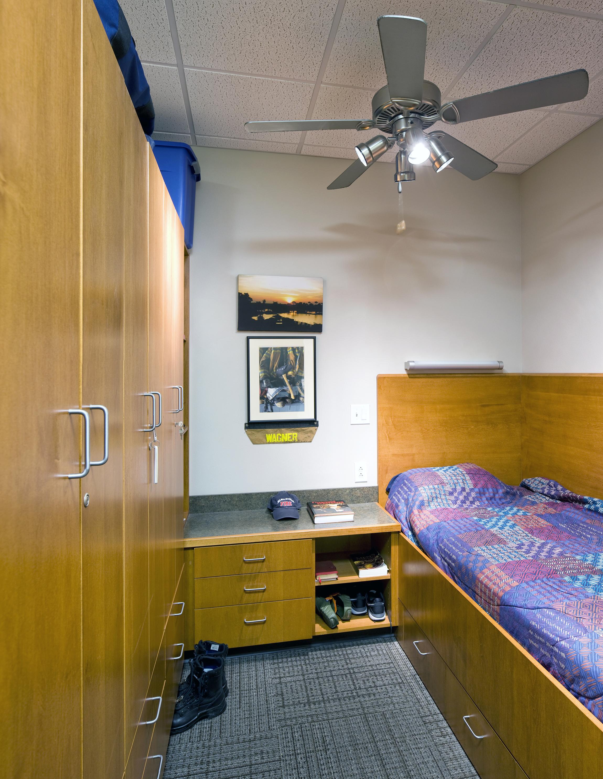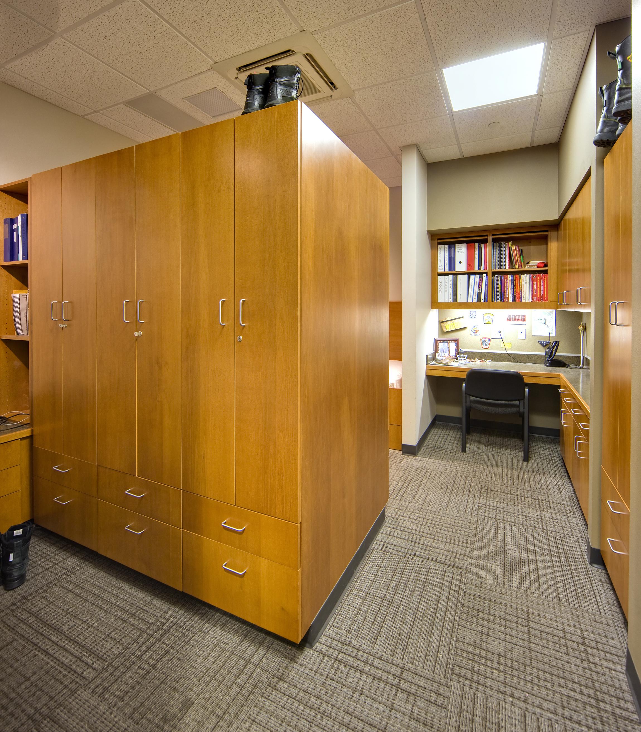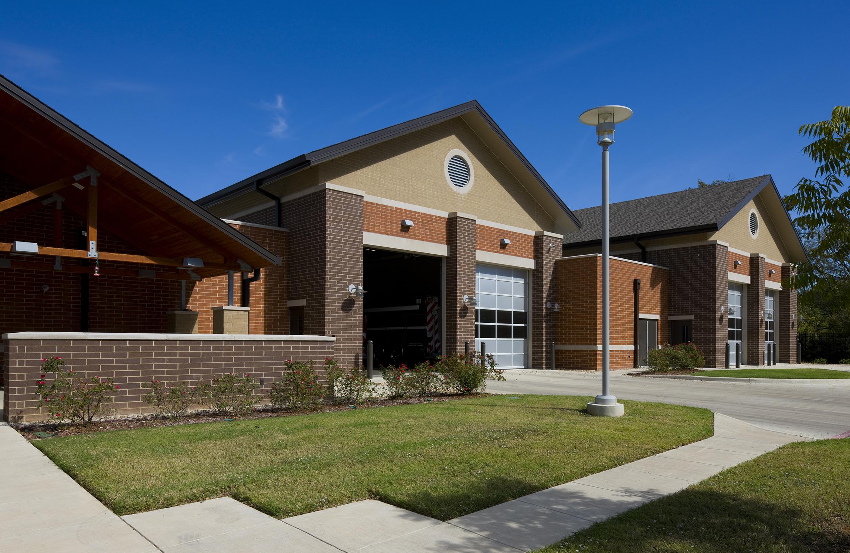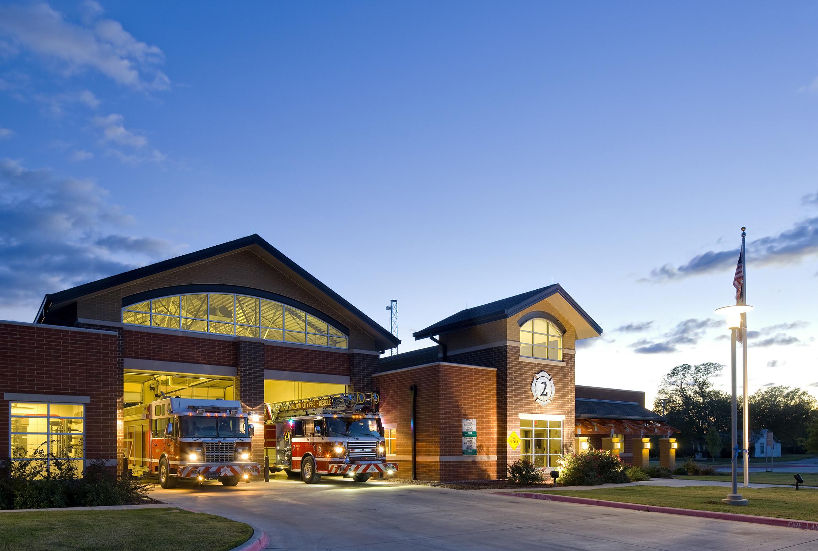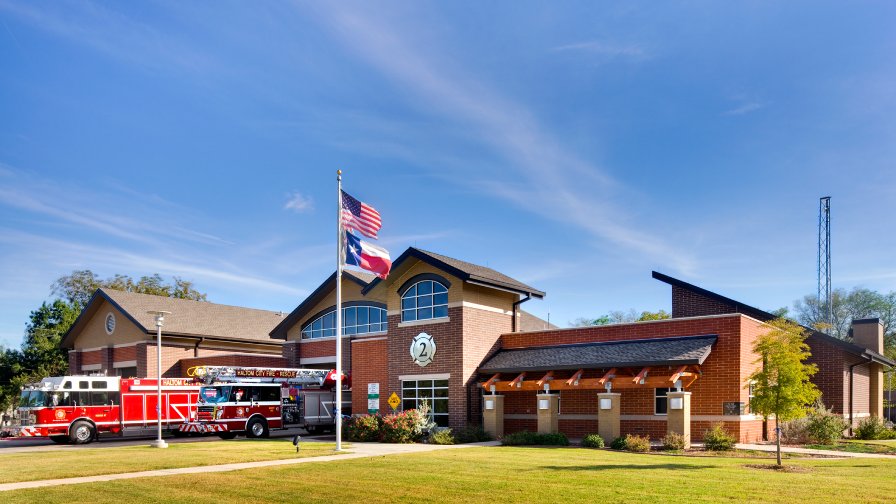
Station No. 2 was designed to complement the surrounding neighborhood of residential and light commercial buildings. The 12,116 SF facility consists of two single deep drive-thru apparatus bays for primary response vehicles and two double-deep drive-thru apparatus bays for reserve vehicles. Direct access to a medical exam room from the lobby eliminates the need to bring walk-in traffic into firefighter areas. The living, kitchen, and dining areas are combined with views to the outdoor covered patio area. Semi-private bunkrooms with study desks accommodate six firefighters. The facility is rounded out with two offices, watch, fitness, and other support spaces. Ground and polished stained concrete floors throughout most living areas and the apparatus bays help minimize the facility’s maintenance.

