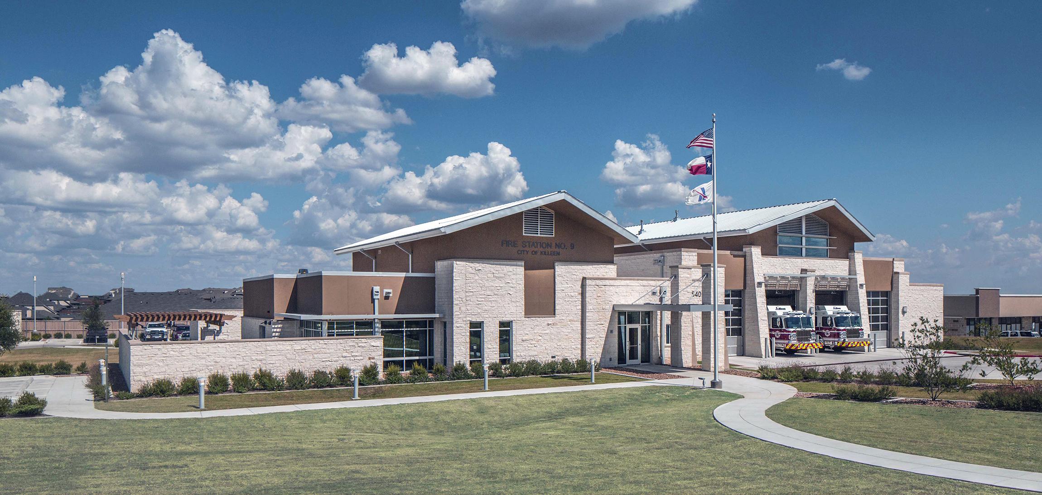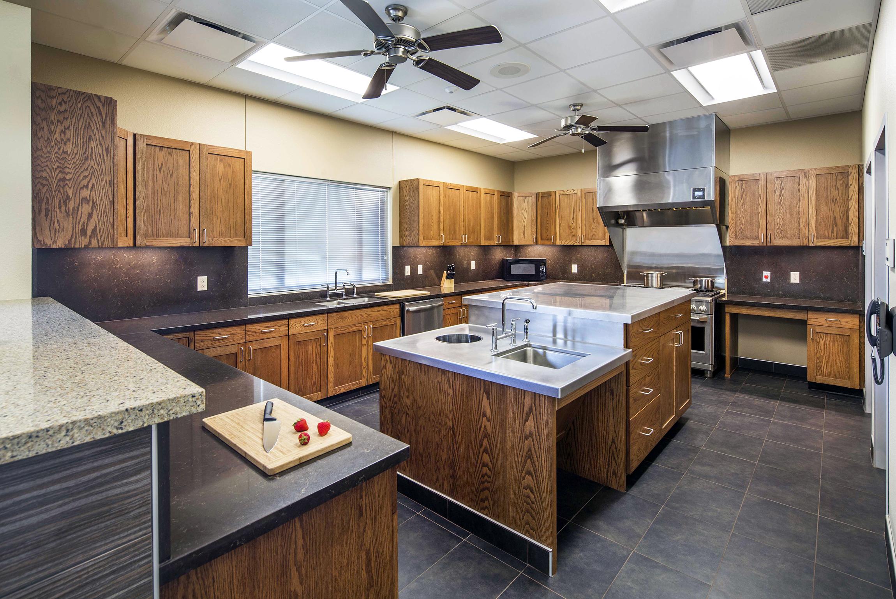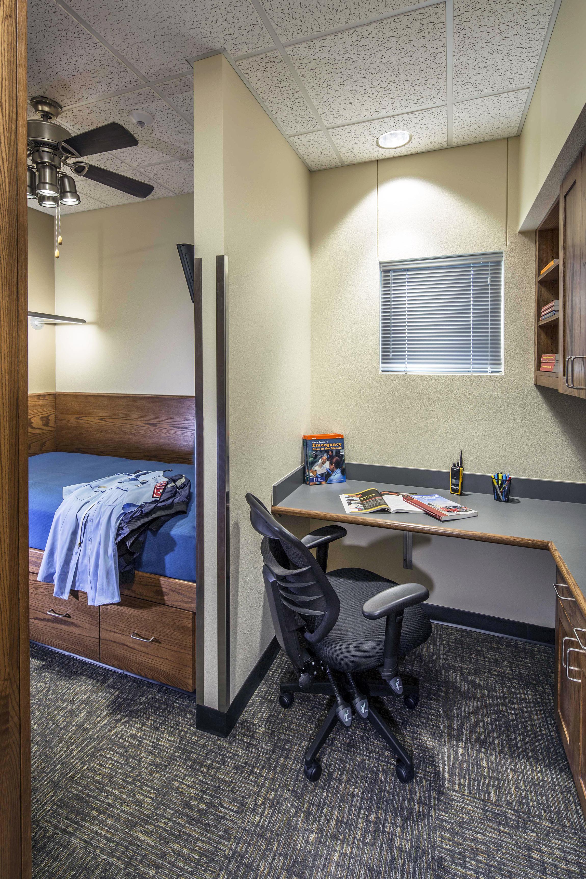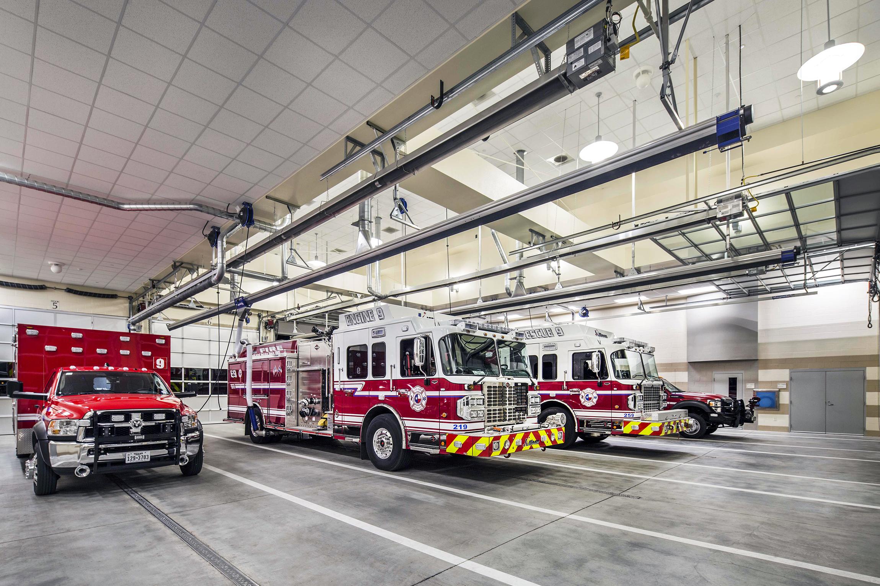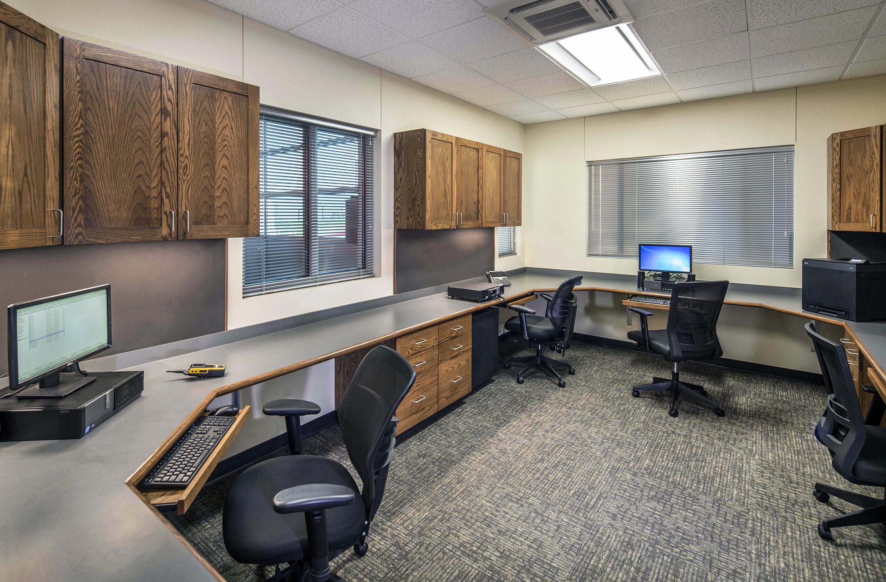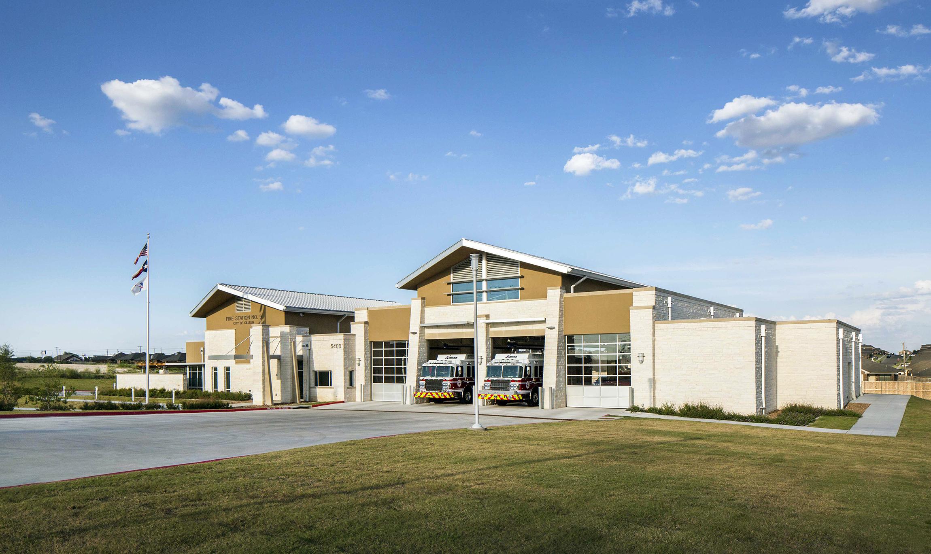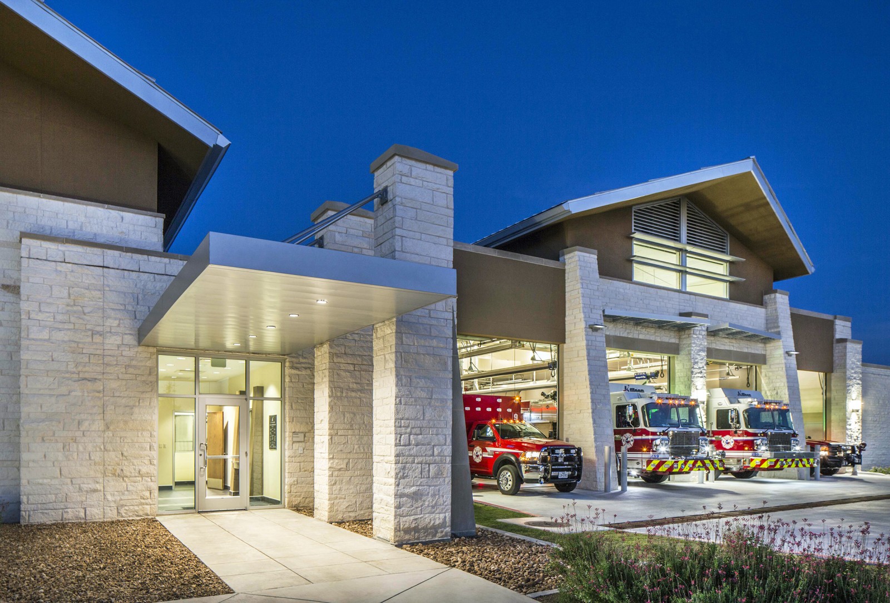
Stations 1 and 9 are based on the Station No. 8 prototype but were modified to address each location’s specific needs. The prototype is flexible enough so that dorm rooms, support spaces, training rooms, and bays may be added and subtracted while still maintaining the floor plan’s core arrangement. Station 9 is 11,997 SF, has four bays and sleeping quarters for one officer, and eight firefighters in four two-person dorms. The dorm layout allows for future expansion as needed. The laundry room doubles as a tornado shelter designed to FEMA standards for the staff.


