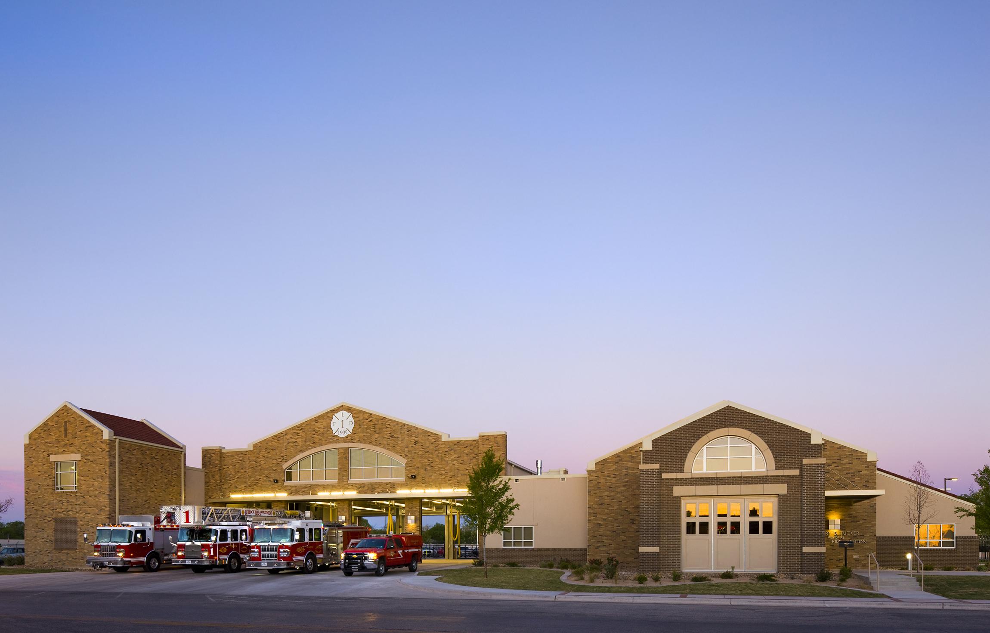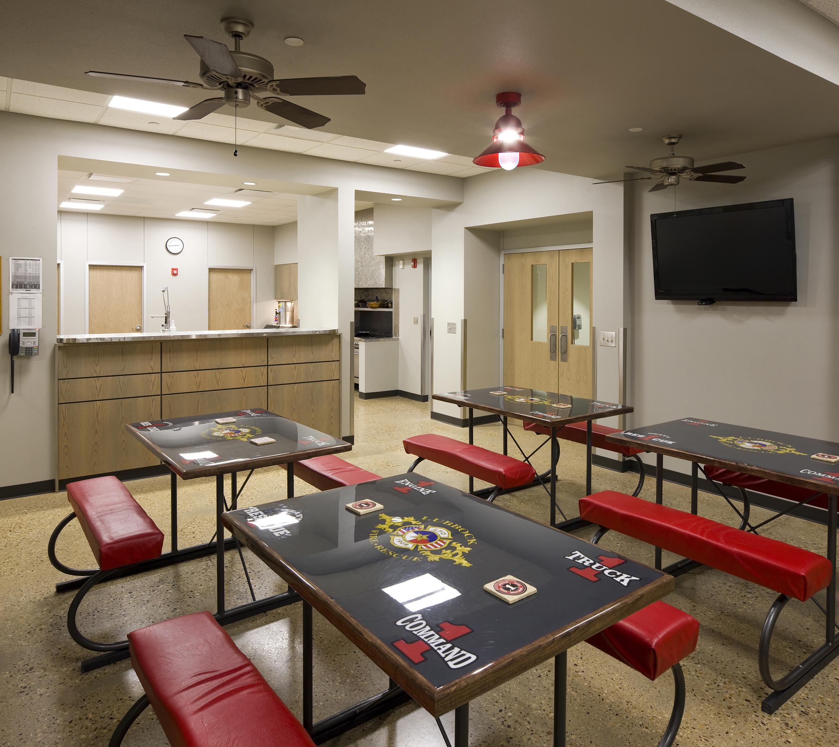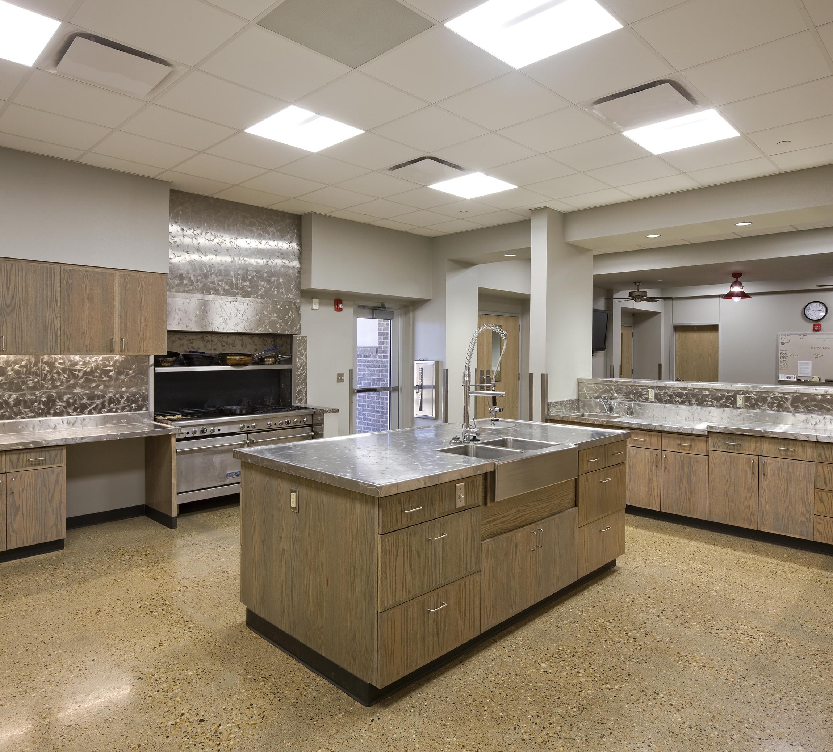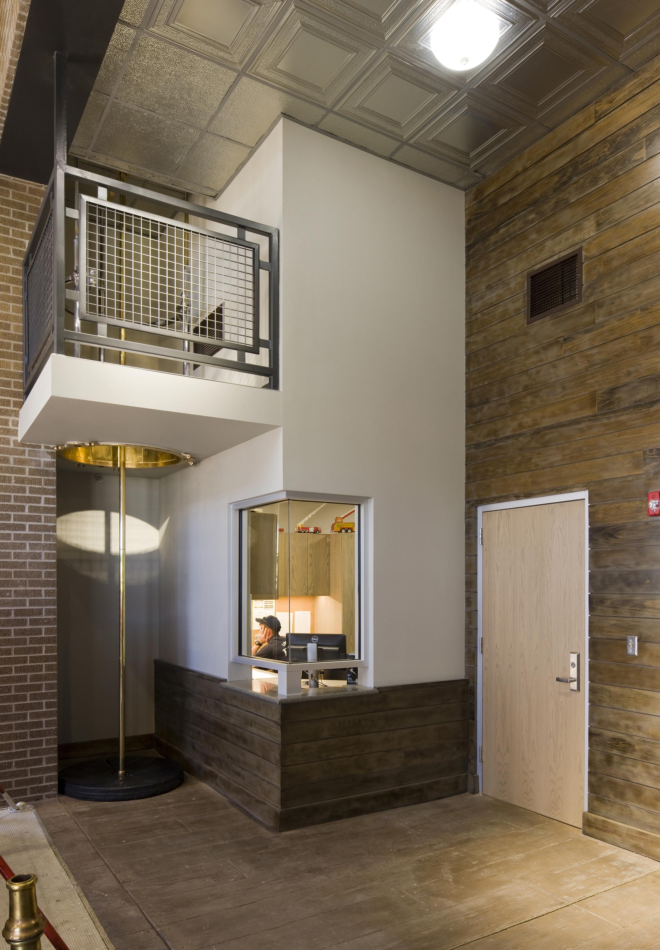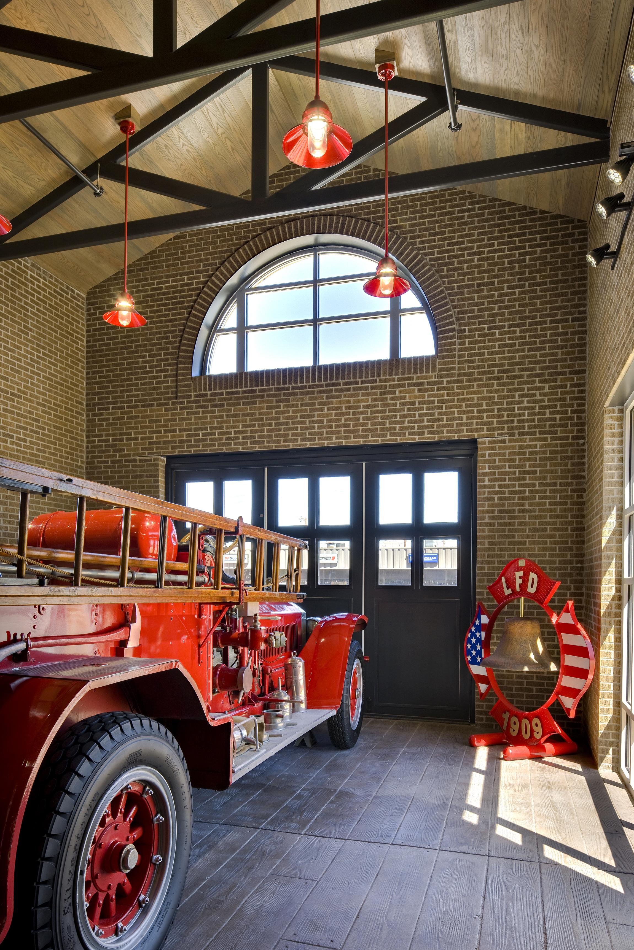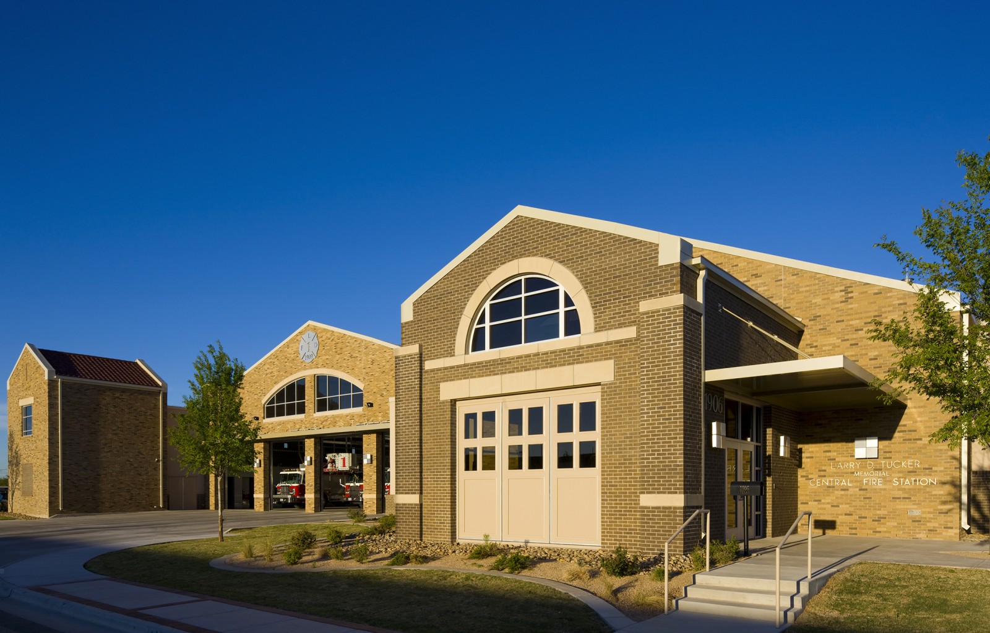
The guiding principles for the 16,800 SF four-bay design consisted of respecting the department’s history, increased response times, and in-house multi-level fire training. The training component provides trenches and other tight horizontal and vertical spaces, tie-offs, hooks, and ladder training places. Two sleeping dorms accommodate four firefighters to a room for a total of eight. Cased openings at sleeping and direct corridors from the living and sleeping areas to the bays allow for quicker responses. Individual sleeping areas with privacy doors are provided for three officers and a Battalion Chief.


