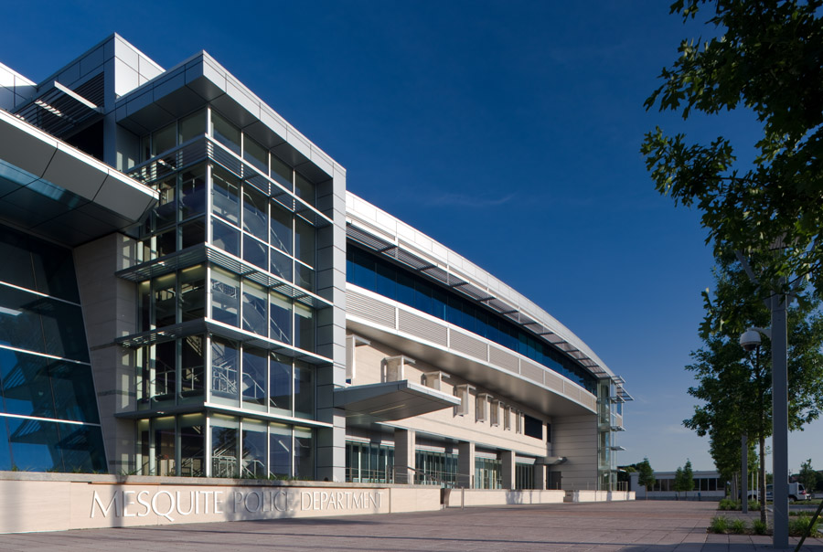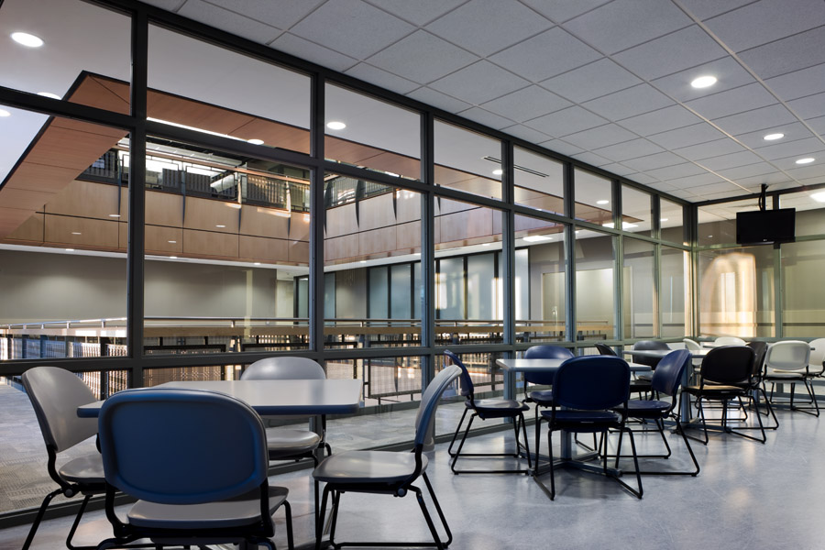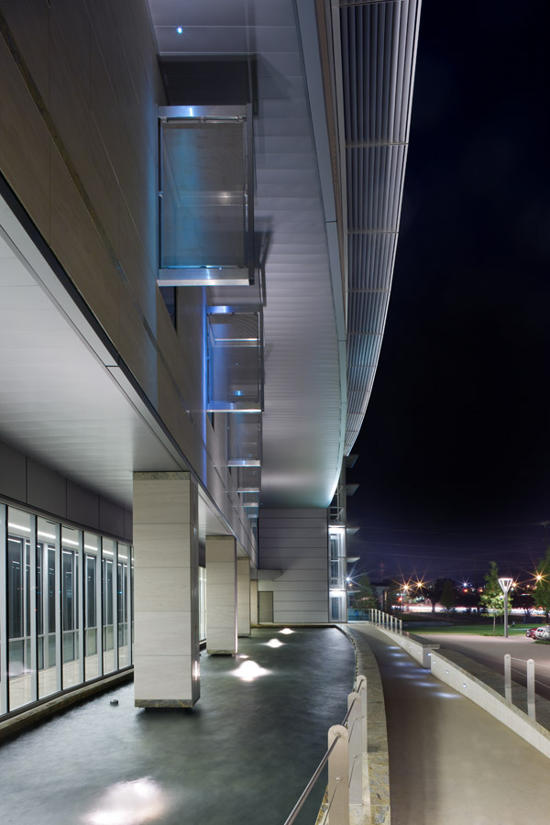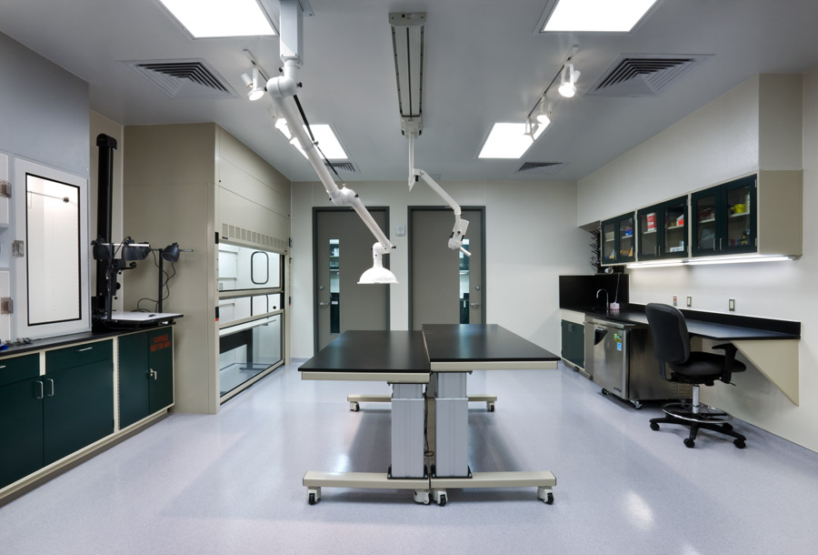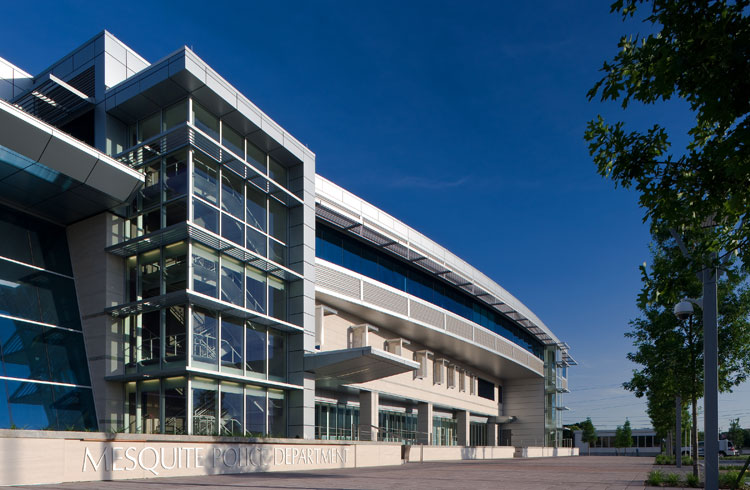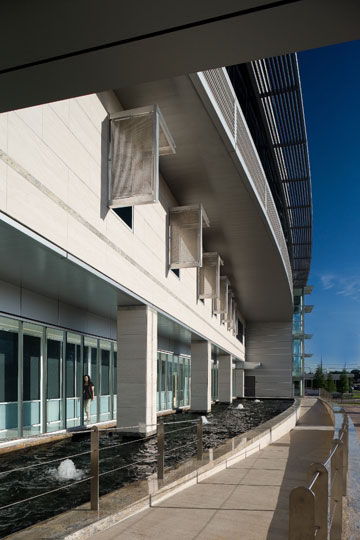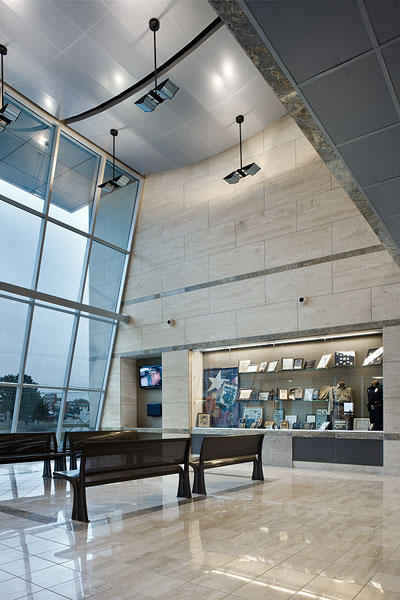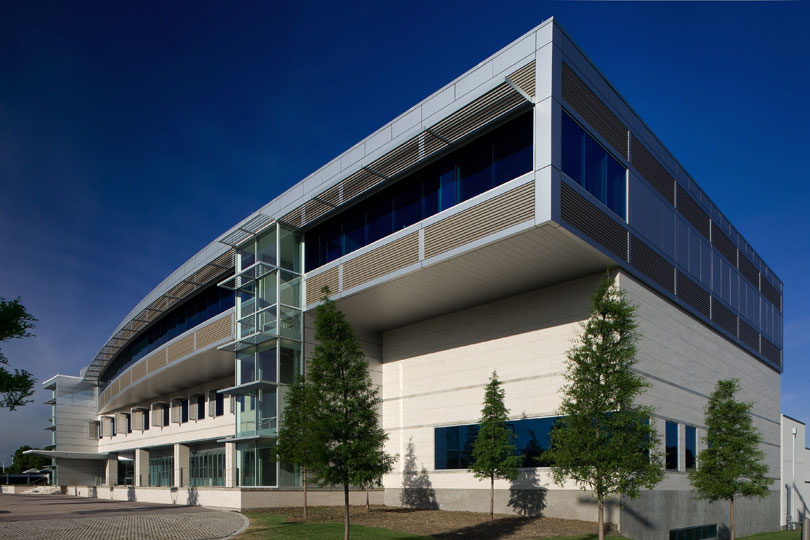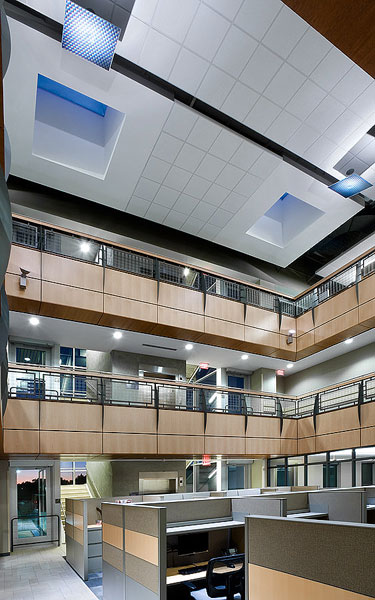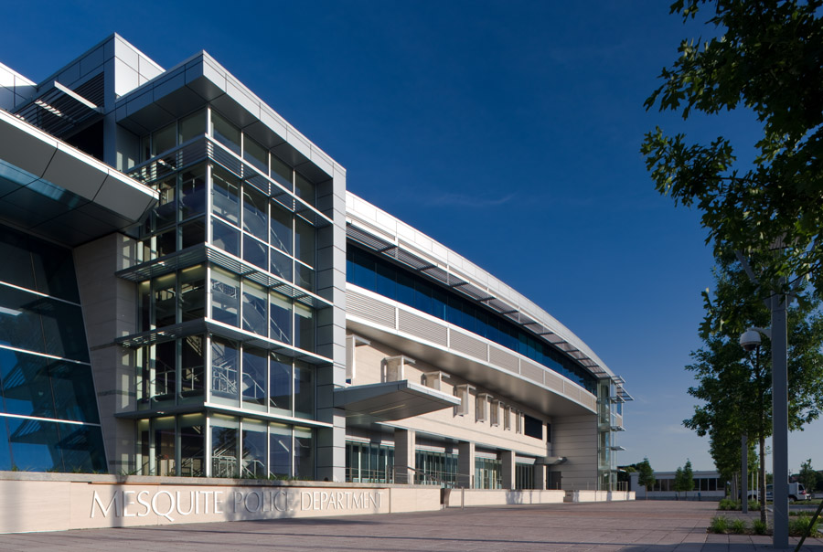
In order to achieve a clearly defined separation between private & public spaces, this building takes advantage of the site’s varied topography to place the public entry at street level & staff entrances at lower grades. This delineation of private & public spaces is further carried throughout the layout of each floor as public zones are established outside of secure areas.
This project is Phase 1 of a municipal complex. You may also be interested in Phase 2, including city hall and court functions.

