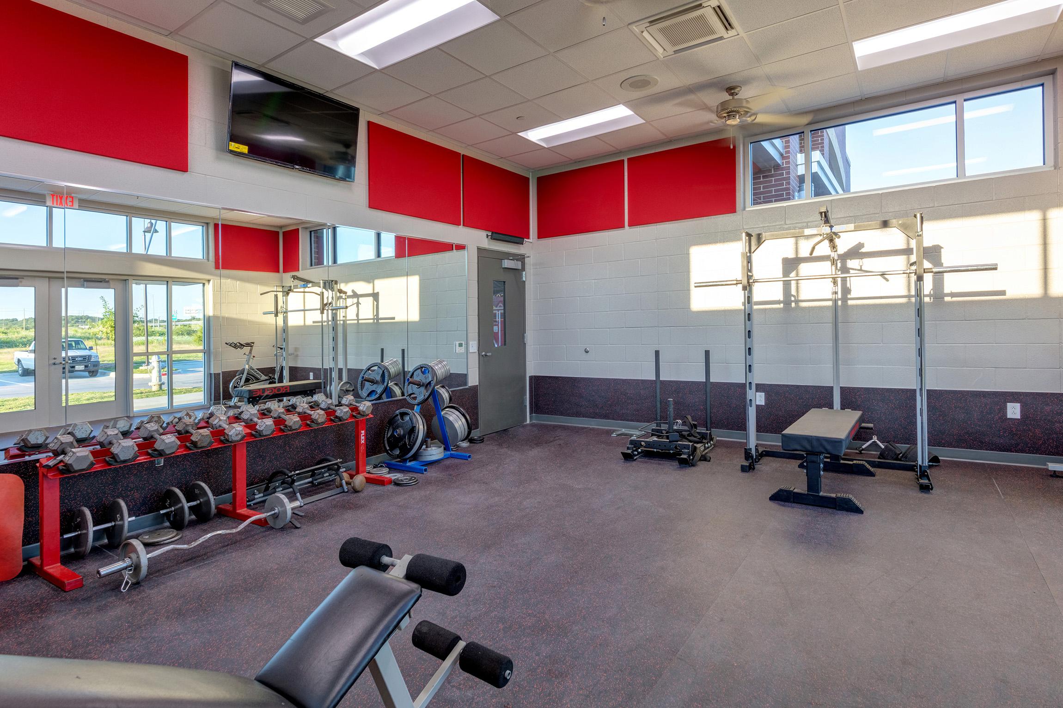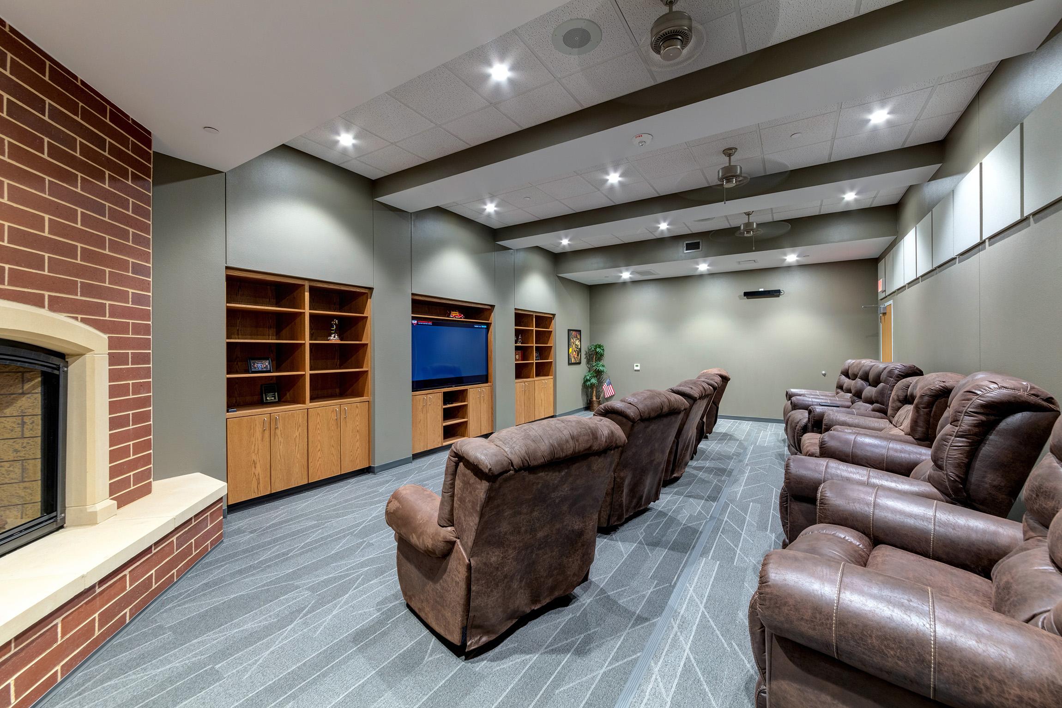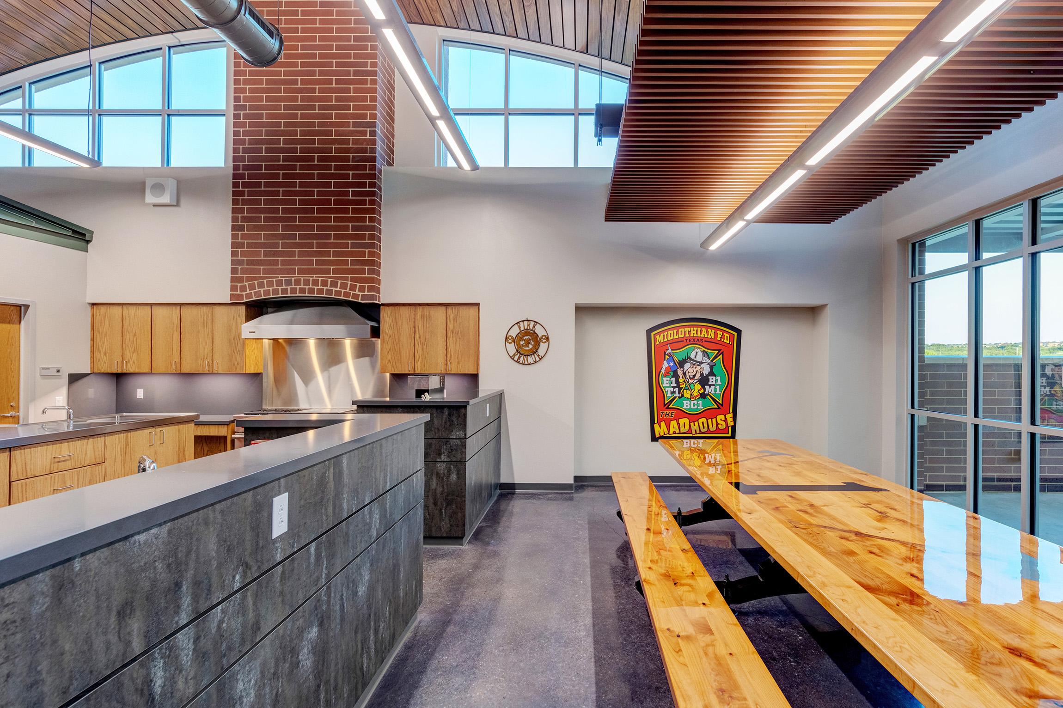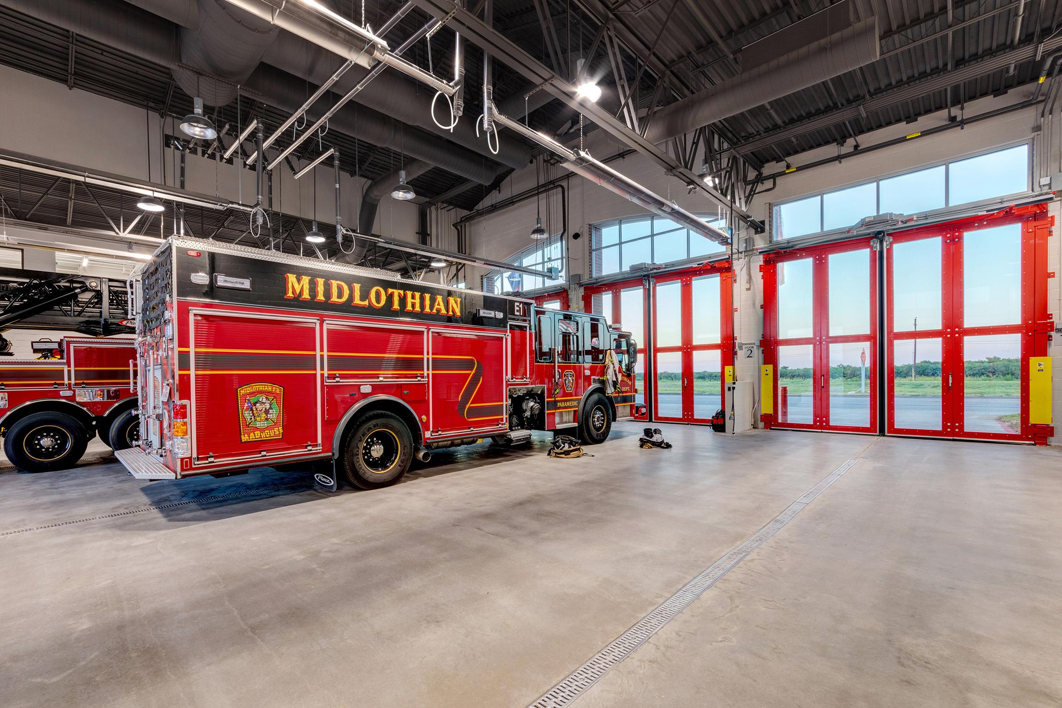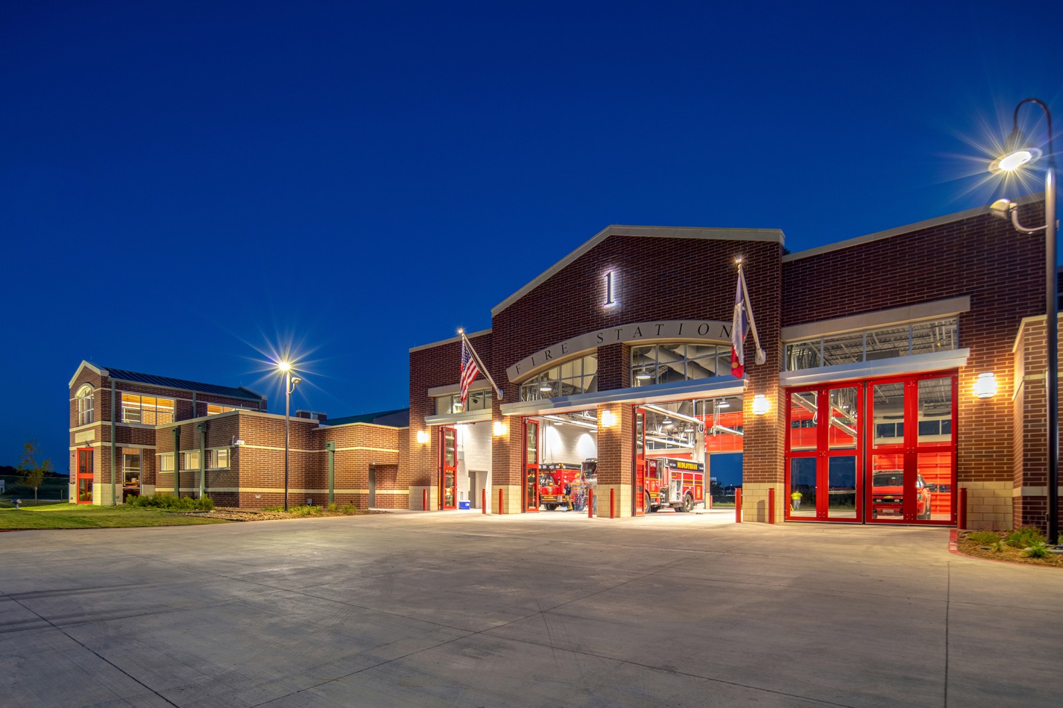
This 17,947 SF replacement station includes a 30-person training room and a display area for the departments’ 100+-year-old parade apparatus. It has living and sleeping facilities for nine firefighters, two officers, and a Battalion Chief with private shower rooms nearby. Four drive-thru bays equipped with high-speed quads allow quick apparatus response. Additional support spaces include fitness, PPE storage (which doubles as an ICC500 storm shelter), decontamination, workroom, and SCBA compressor room. The mezzanine is designed for ladder/rope and confined space/tripod training. The small size and less than optimal shape of the site, in conjunction with the facility’s programmed size, provided a challenge. The high site utilization, water runoff, and required apparatus drive location required conscientious coordination and approval by TXDOT. The site’s location between two elevated highways provided high visibility by the public of all sides and the station’s rooftop. Mechanical equipment was housed in an enclosed ventilated extension of the sloped metal roof to provide the facility with the “clean” roof look requested by the owner.



