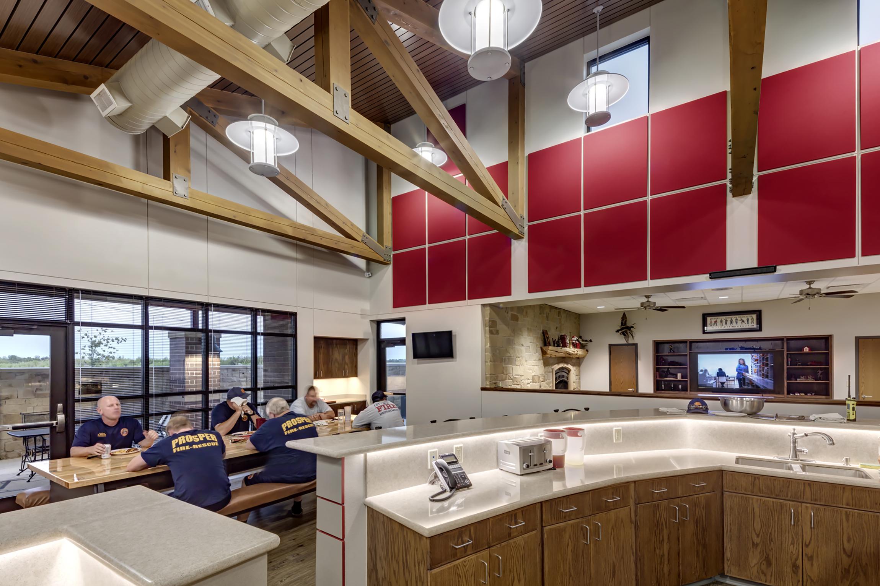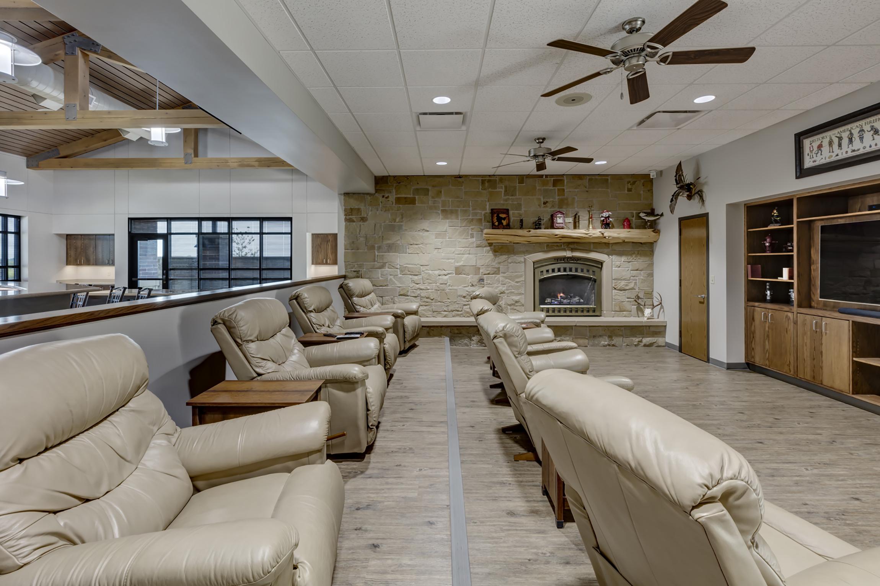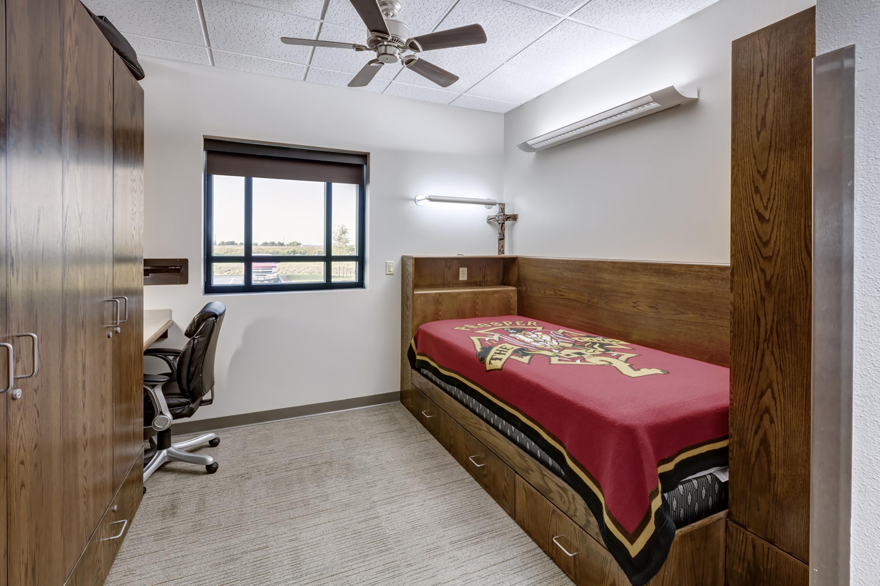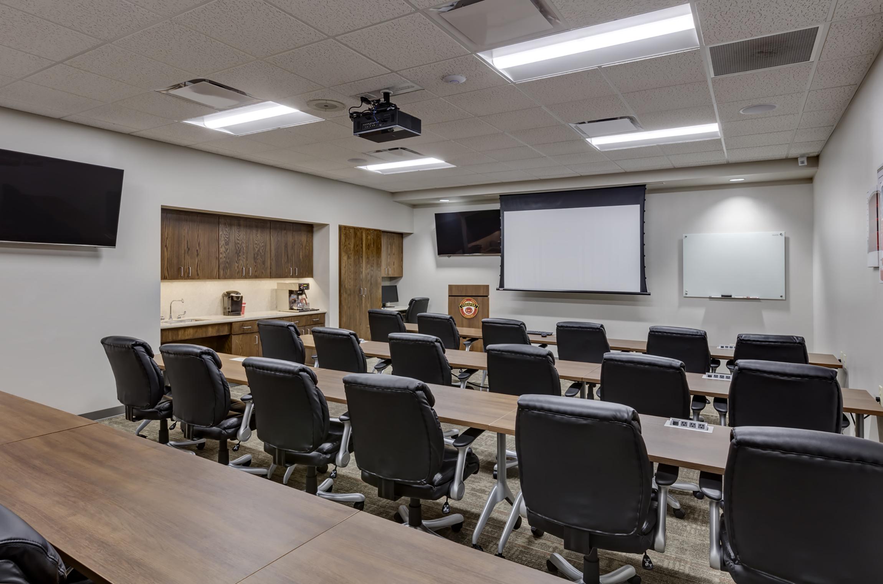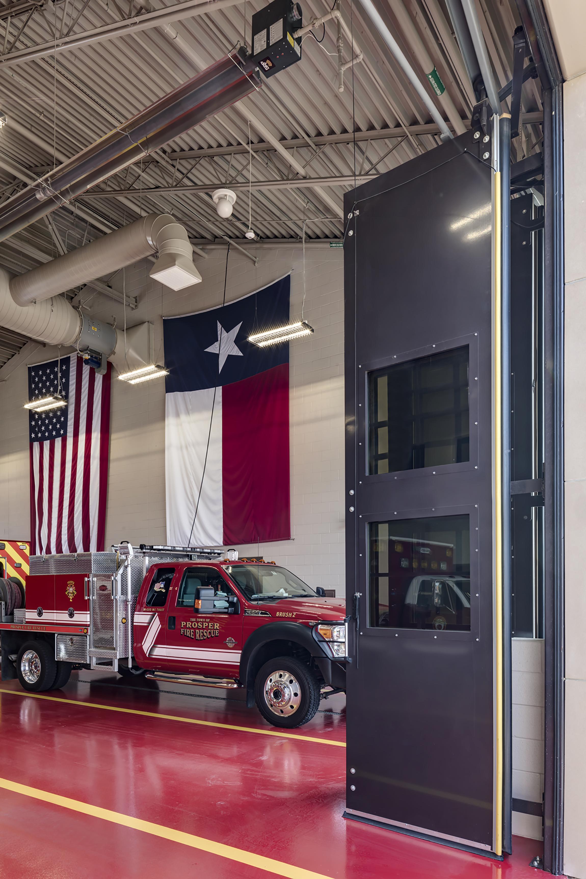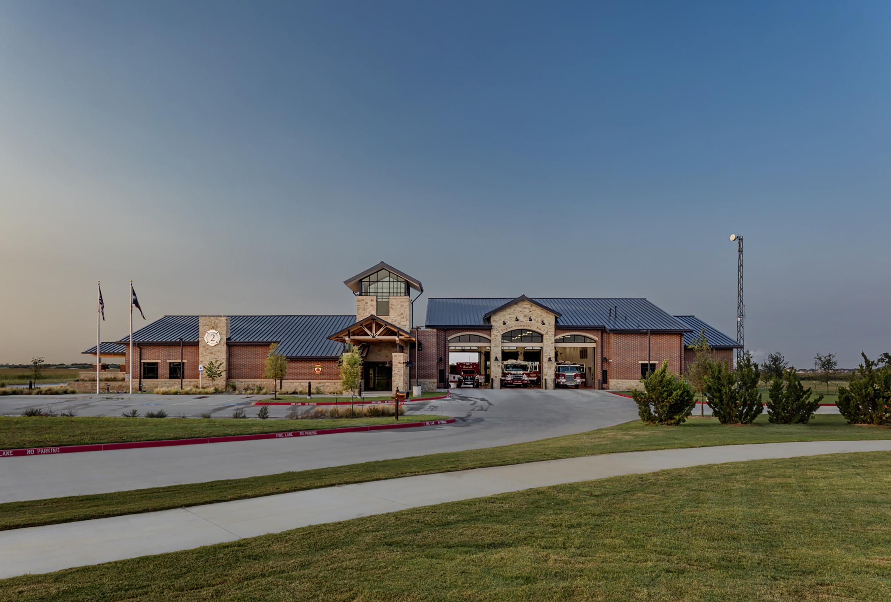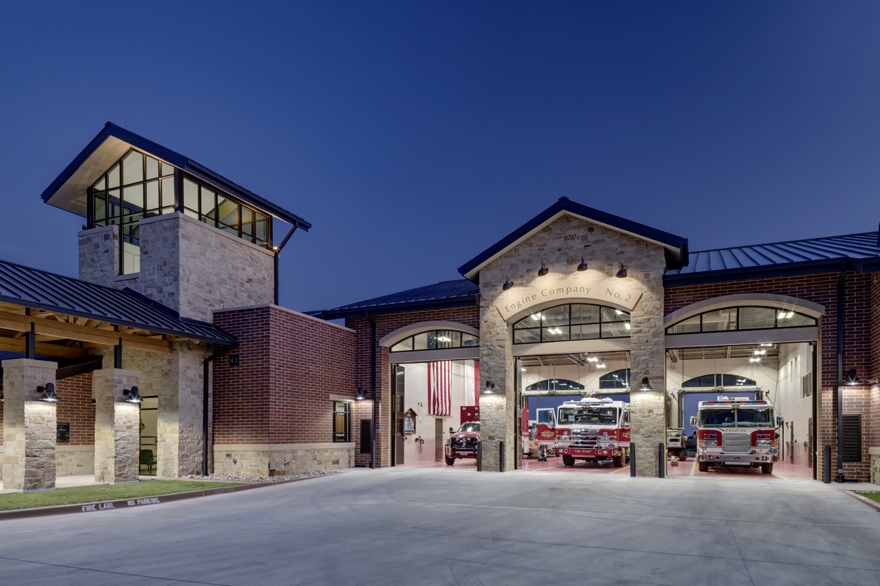
The Prosper design combines fire and policing services in 16,200 SF of station. There is a remote police sub-station with report room, shower, break area, and vehicle bay; a 24-person training classroom is accessible from the main lobby. The living space, kitchen to accommodate cooking for 10 firefighters, and dining are arranged in a great room, which includes a functioning fireplace, cast-stone hearth, and a natural log mantle are located in the dayroom. Living accommodations include private dorm rooms, single-user toilet facilities, and two officer quarters suites. Three 70-foot drive-thru bays feature high-speed wood-look four-fold doors. Training is designed into the mezzanine space.


