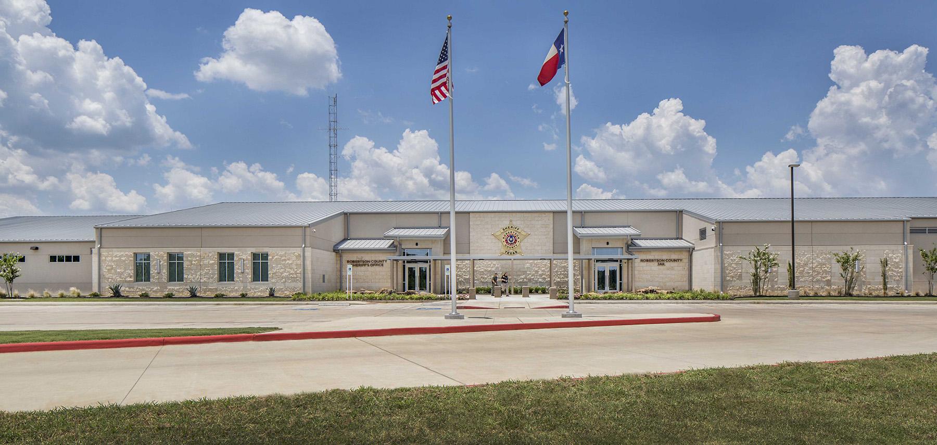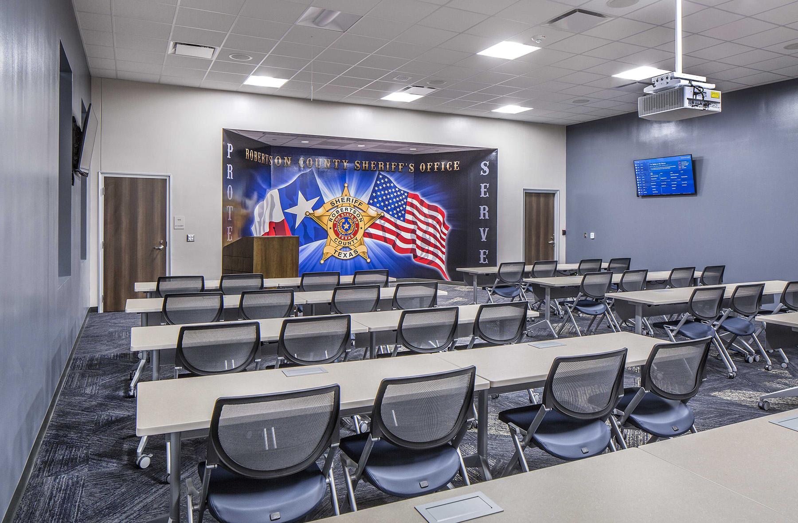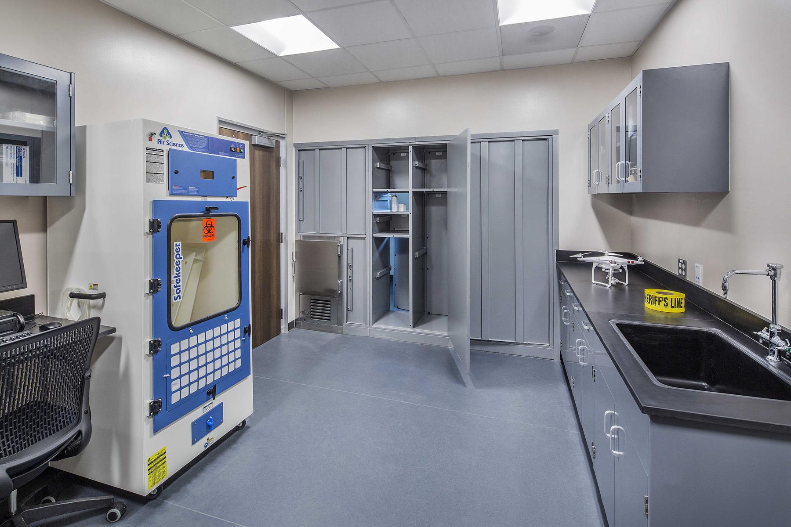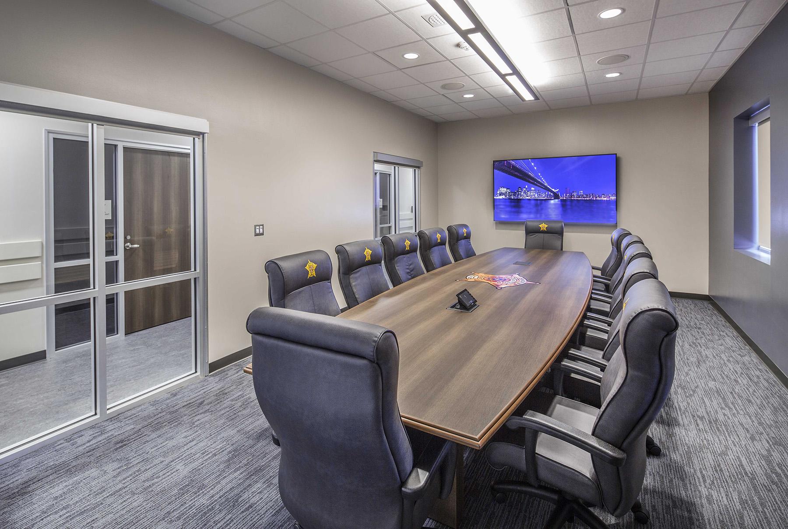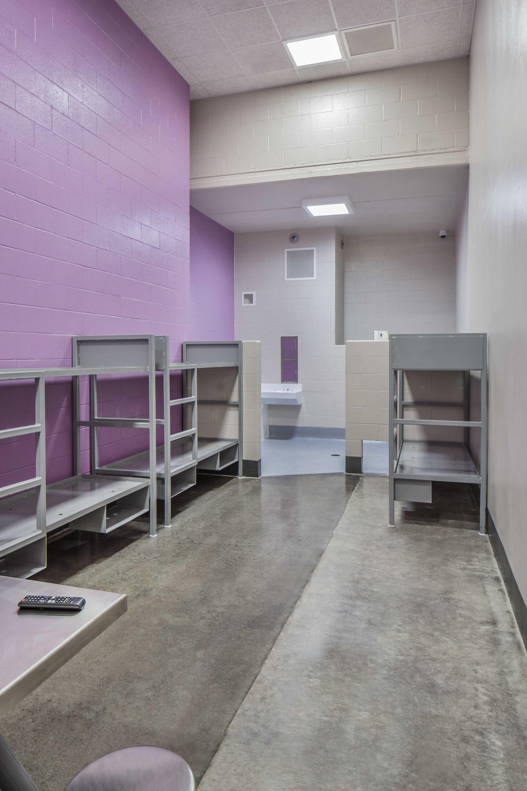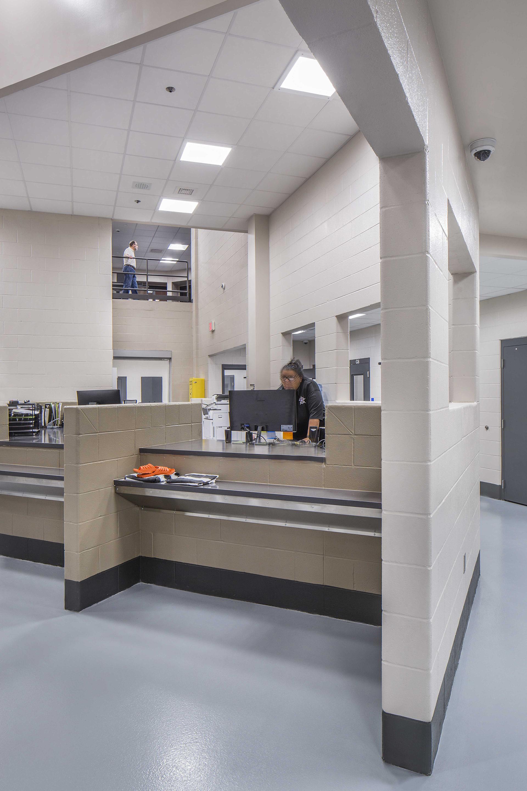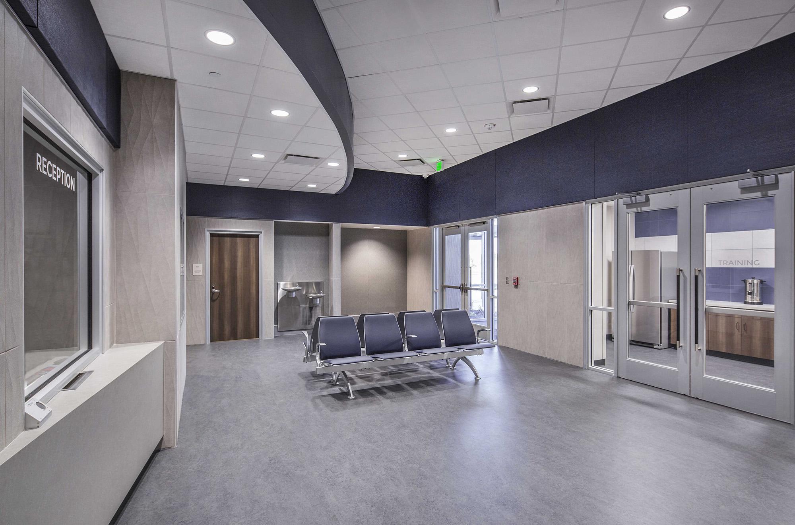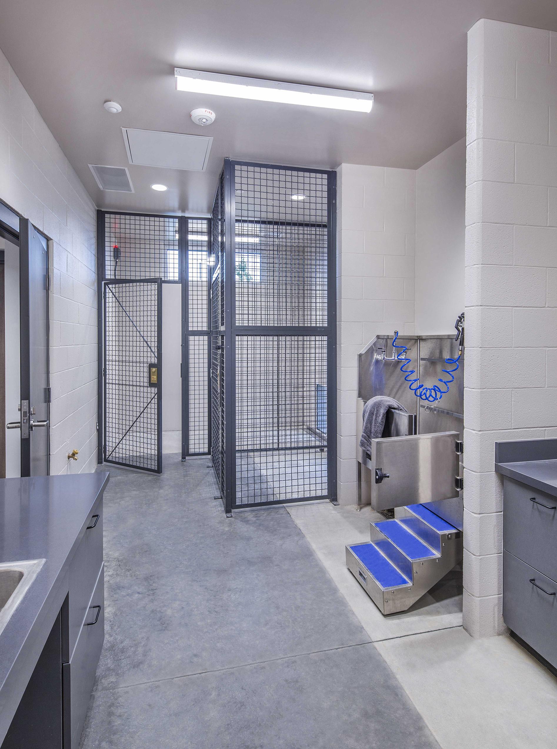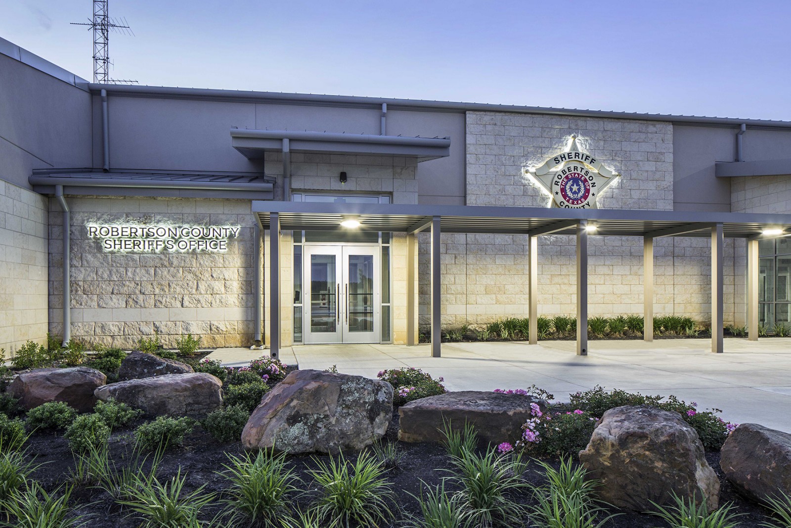
Staff views of inmates from an elevated jailer’s station and from the ground level drove this project’s design. The elevated position above is open to processing and allows jailers to interact with one another from both levels. The design also allows for minimized inmate movement, easy future expansion, and providing a safe environment for both staff and inmates, this 43,280 SF facility includes a Sheriff’s Office and Jail with the following features:
- 92 beds for men and women
- Multi-purpose magistration
- Multiple cells for violent inmates
- TCJS-required common spaces
- Two PREA (Prison Rape Elimination Act) juvenile cells located close to central control for easy observation
- Non-contact & video visitation areas
The video visitation is located in the day room housing and allows for commissary, telemental and telehealth contact. Support spaces and housing were located to allow for safe and convenient future expansion.


