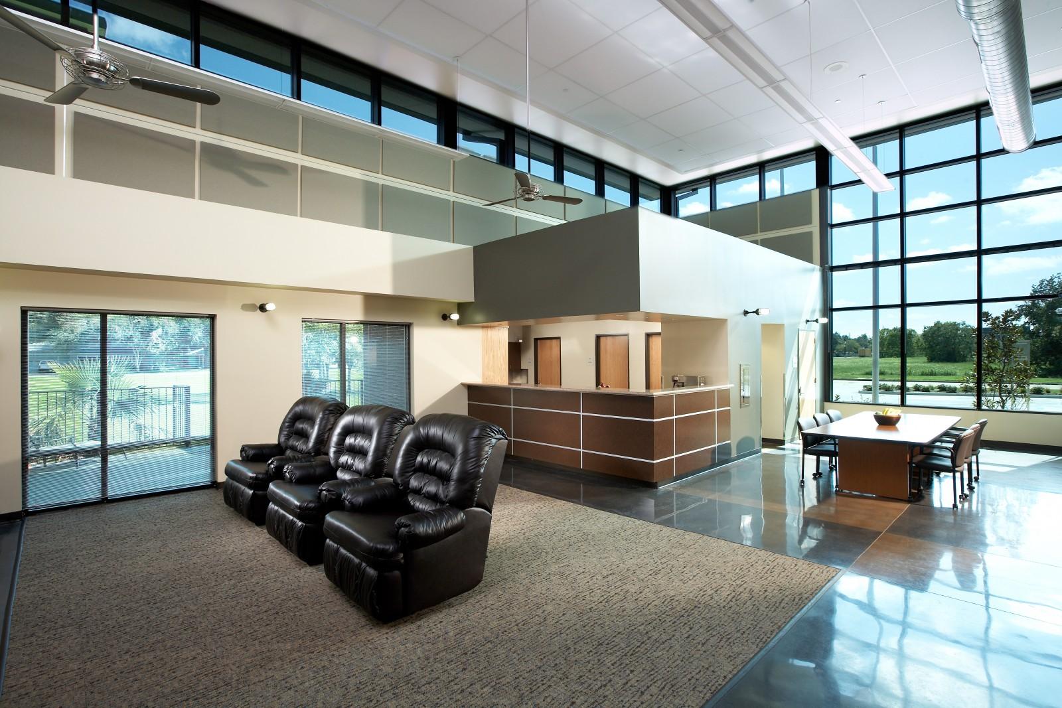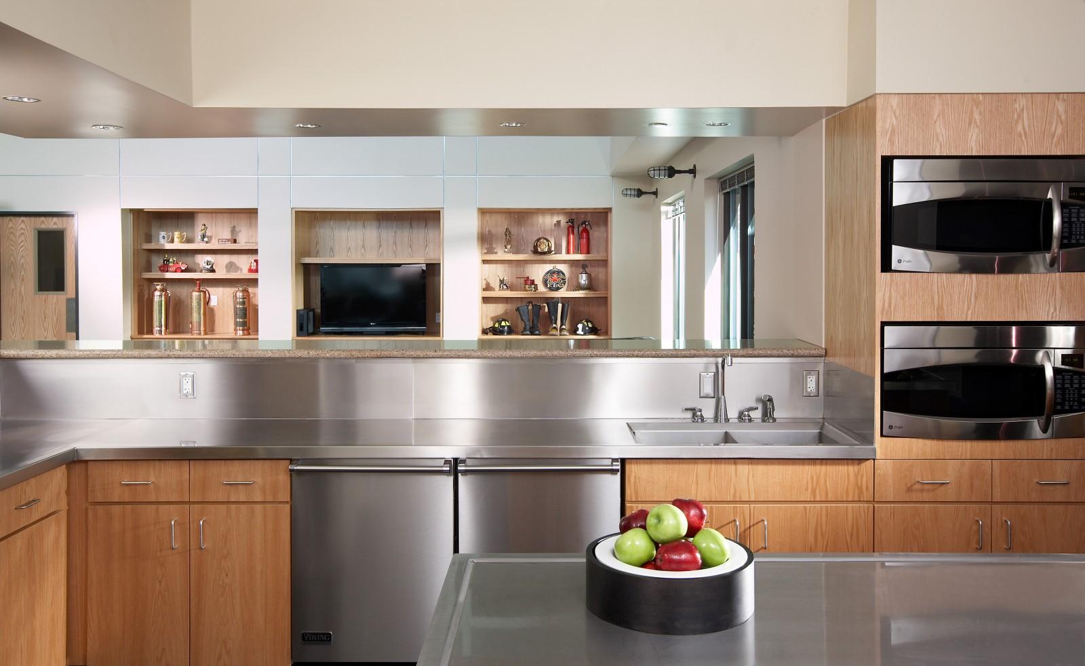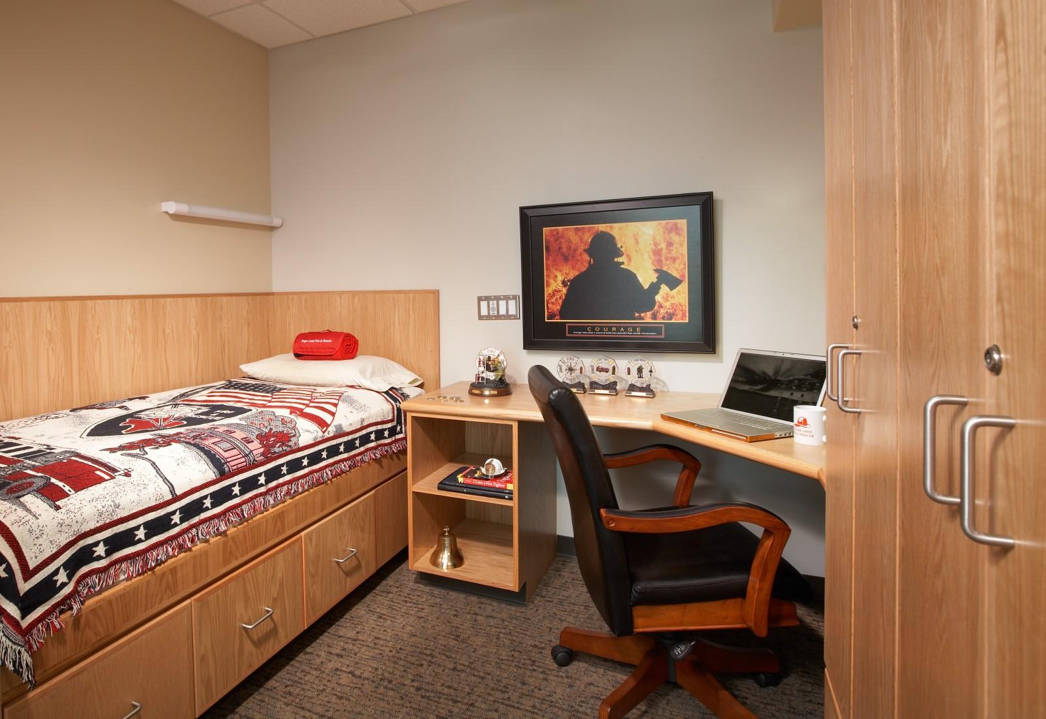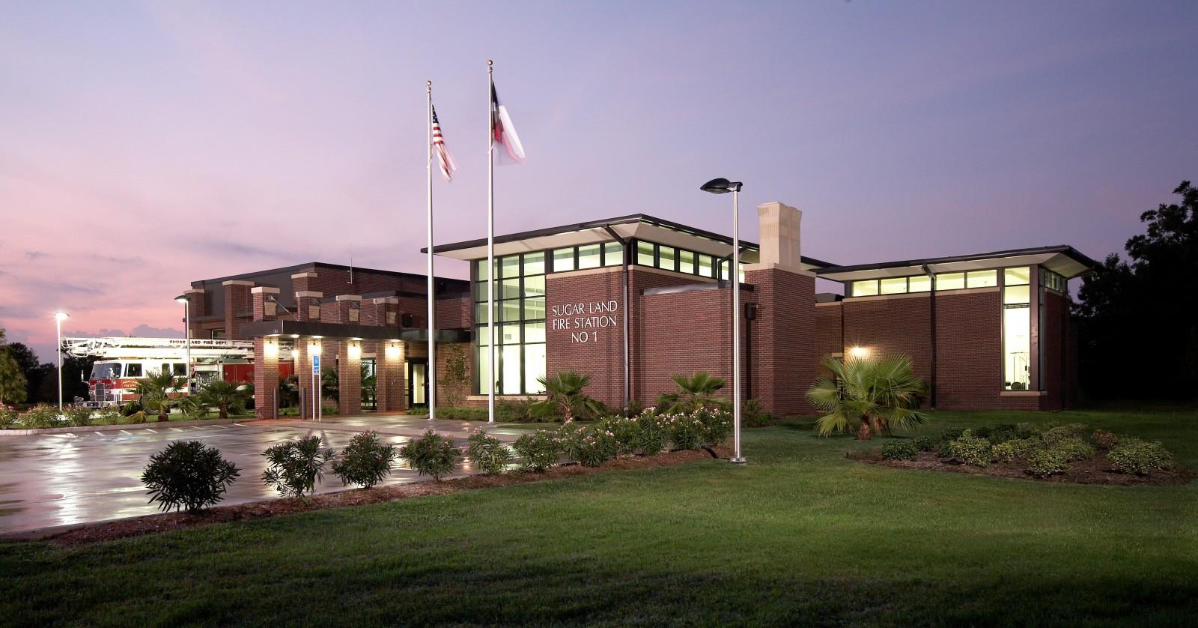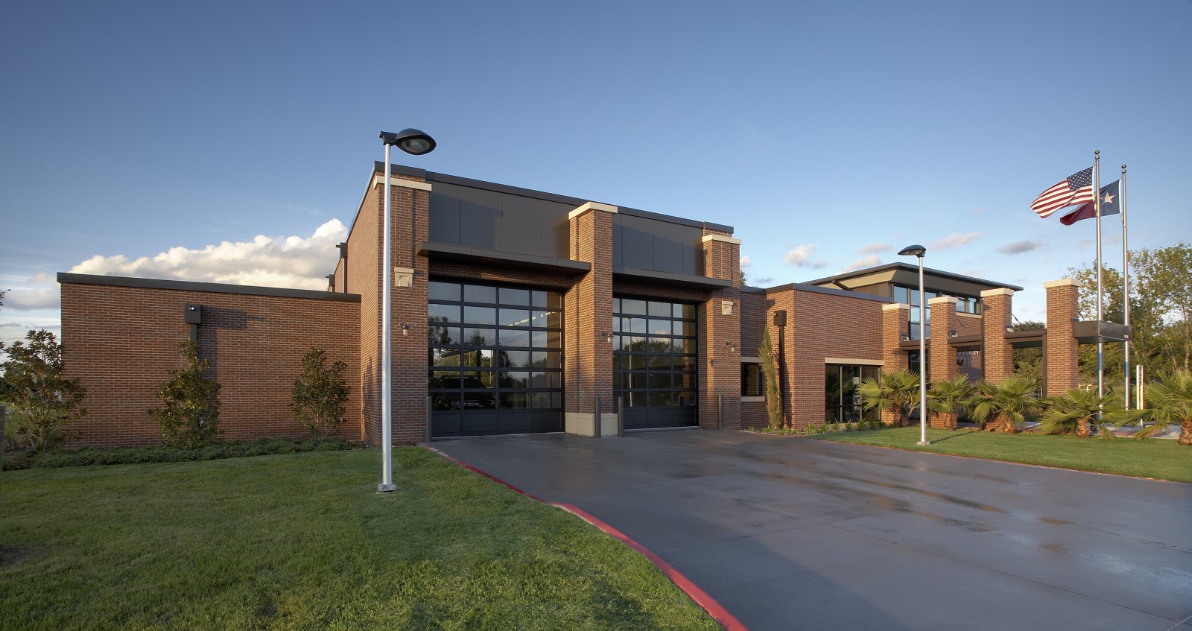
The project’s exterior design reflects materials and features of the nearby historical Imperial Sugar Plant. The 10,491 sf fire station is a two bay drive-thru facility with sleeping quarters for 6 fire fighters. The facility includes four offices, living area, kitchen and a fitness room along with support spaces. The design is master planned for expansion including future dorm rooms and three more drive-thru bays.


