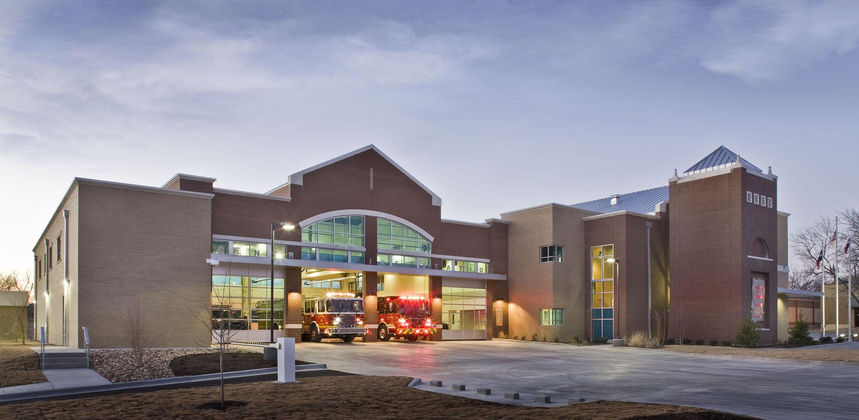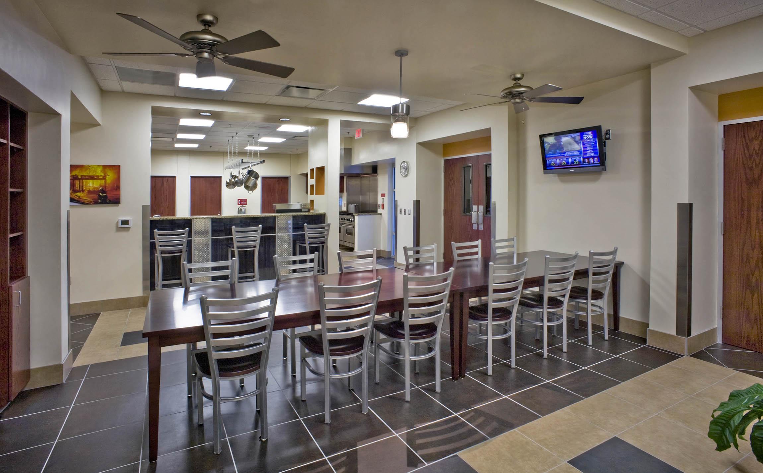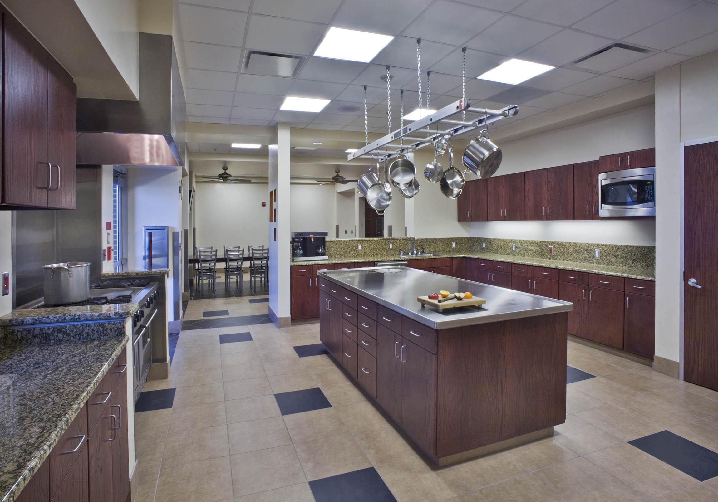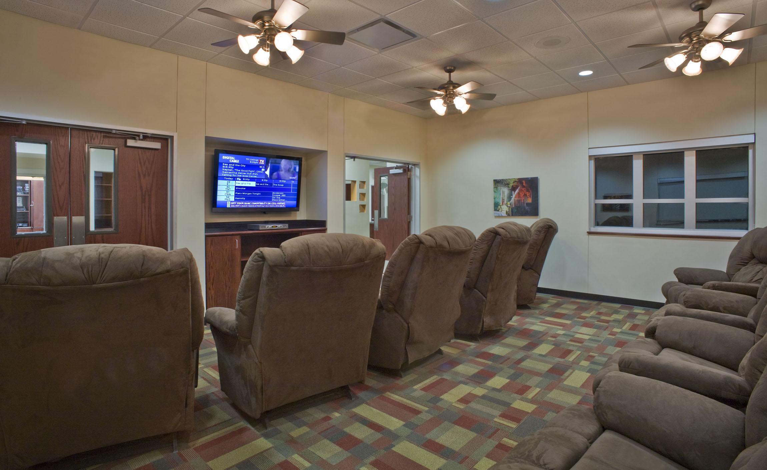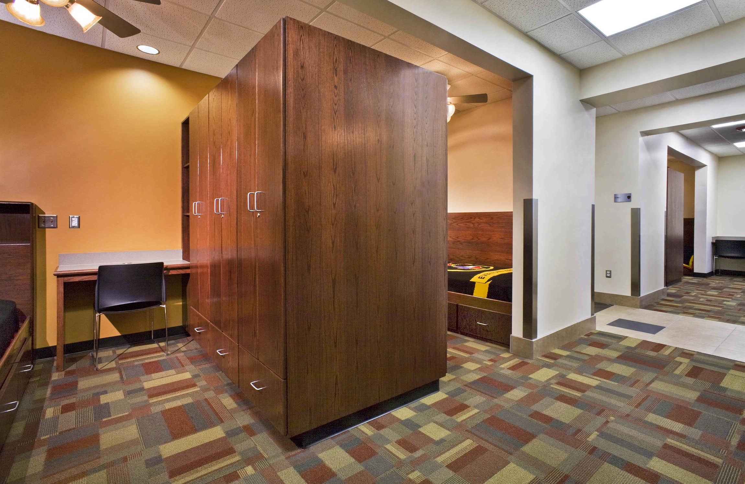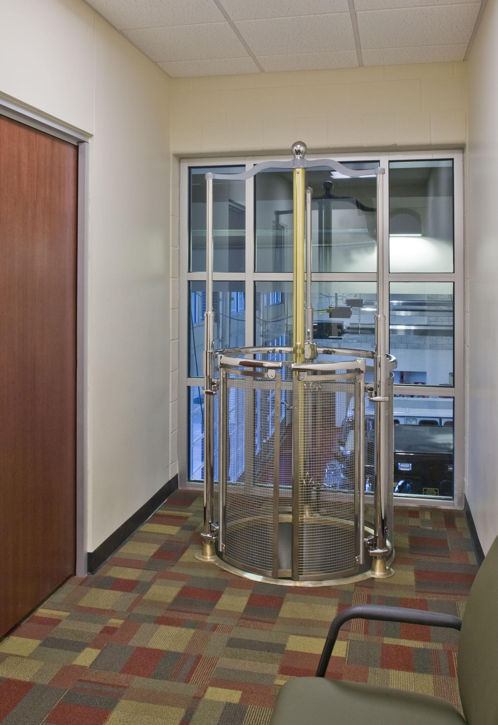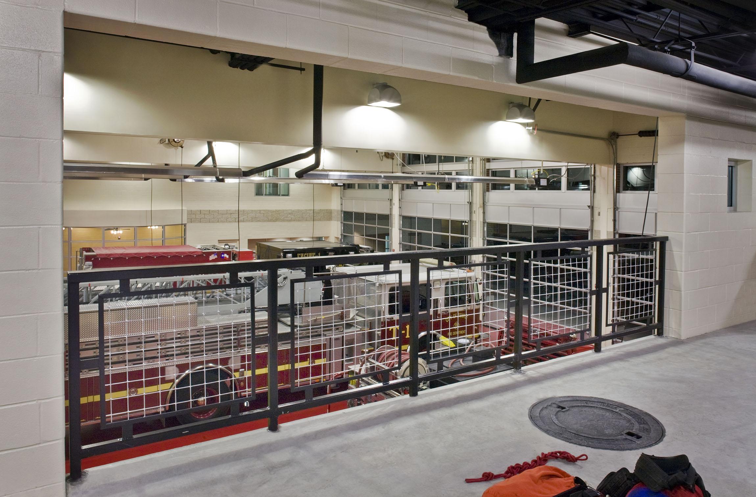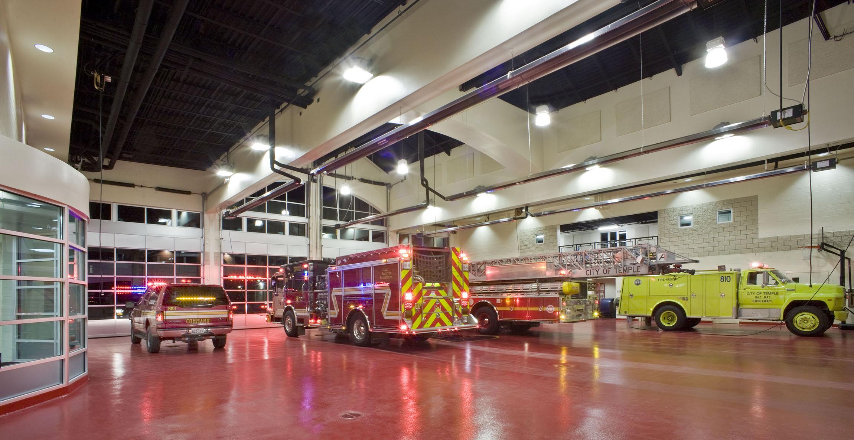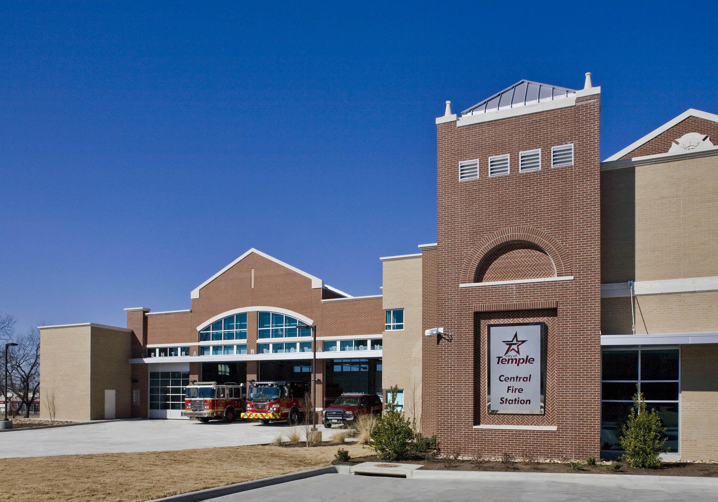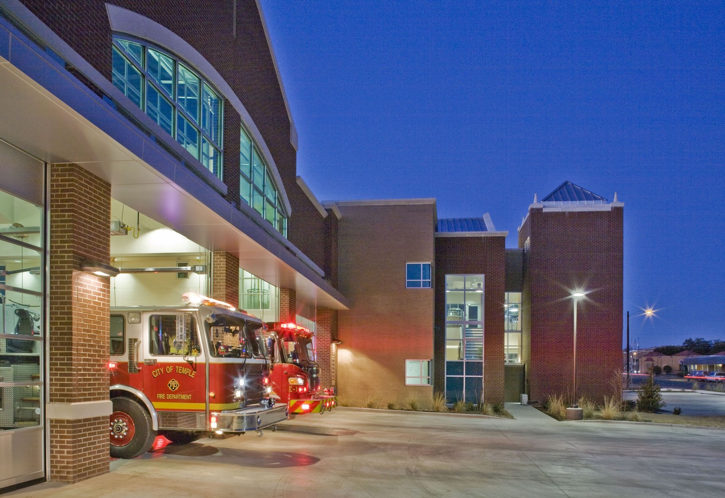
The two-story Central Fire Station is located within downtown Temple and replaced the previous central station. The 22,372 SF station plan was based on an old Temple Fire Station and picked up on surrounding historic building elements designed with four drive-thru double deep bays with sleeping for 14 firefighters. The first-floor fire station amenities include the dayroom, watch, and fitness room, and an exam room off of the lobby. Several training elements were designed in the apparatus bay and off of the second-floor patio. The second floor houses the administration offices, a training room, and special projects library. Training in the bays and at the exterior patio can be observed from both the first and second floors of the station.


